Here is a complete Vimeo video of the 3/26/09 meeting of Northampton’s Planning Board. This video is 3 hours and 25 minutes long, and was recorded by Lachlan Ziegler. There’s a gap of a few seconds at 2:20 for camera changeover.
Here is the meeting agenda:
THE PLANNING BOARD AND THE CITY COUNCIL ORDINANCE COMMITTEE meets at 7:00 P.M. in Council Chambers, Puchalski Municipal Building, 212 Main Street, Northampton, MA for public hearings on the following proposed zoning ordinance amendments:
7:00 P.M.
1.Continuation of a hearing on simplifying Zero Lot Line Development to eliminate fences, reduce 30′ side setback to 15′, and allow lots next to non-zero lot projects.Video time 0:00:00-1:15:30… At 1:11, the Planning Board declines to endorse staff’s initiative to change Northampton’s zero lot line regulations. Issues raised included ensuring the public has a chance to weigh in on specific development proposals and the possible unfairness of changing the rules in zoning districts URB and URC but not URA, even though some URA parcels are close to downtown (infill) areas. The diversity of parcels in URA is making it hard to regulate them all optimally. Planning Board member Katharine Baker: “…sounds like URA is a mess…” (1:15:17) See the Northampton zoning maps for details.
2.Continuation of a hearing to amend site plan submission requirements to specify traffic mitigation payment-in-lieu of standards and require construction materials for sites to be comparable to those required in subdivisions.
3.New Hearing on clarifying use standards for Planned Village District.
THE PLANNING BOARD meets at 8:00 P.M. in Council Chambers, Puchalski Municipal Building, 212 Main Street, Northampton, MA for public hearings:
8:00 P.M. Continuation of a hearing on the request by Tofino Associates/Northern Ave. Homes for a special permit to construct a 25-unit Townhouse project with associated site plan including driveway access from North and Northern Ave at 8 View Ave, Northampton, Map ID 25C-12 & 17.
Video time 1:49:20-3:21:15… Some objections raised by neighbors include:
- The issue of whether some of the condos will be built over filled wetlands, disfavored by the Hazard Mitigation Plan of 2004, has not yet been resolved.
- Some Planning Board members objected to the density of Kohl’s 25-unit proposal at a January hearing, but proposal “D” has only gone down to 23 units.
- High groundwater threatens the 10 units to the right of the large detention basin, and was a major reason why Conservation Commission member Paul Wetzel objected to a similar proposal from Kohl on March 12.
- If the density of the proposal is indeed in line with the surrounding neighborhood, as Kohl claims, then why can’t the Planning Board ask Kohl to make the units look more like the existing houses (detached 1-3 family homes with individuated designs)?
- The Conservation Commission wants to prohibit the use of salt on the property, due to its proximity to wetlands. However, proposal “D” would compel many of the condo residents to walk outside to get to their cars. Ice could make for dangerous conditions.
- The parking lot at the bottom right of the proposal is hard up against the lot line, leaving little or no room for vegetative screening from neighboring properties.
The next Kohl Planning Board hearing will take place on May 14 at 7pm.
9:00 P.M. Request by Hospital Hill LLC for definitive subdivision approval on the north campus of the Village at Hospital Hill (Moser Street Extension). Located off Village Hill Rd, Map ID 31C-17 Northampton.
Please see http://northamptonma.gov/opd/ “Hot Topics” for copy of proposed plan and other details.
Here is Kohl’s latest North Street condo proposal, “D” (two units at the end of Northern Avenue not shown). The loop road has been broken into two cul-de-sacs:
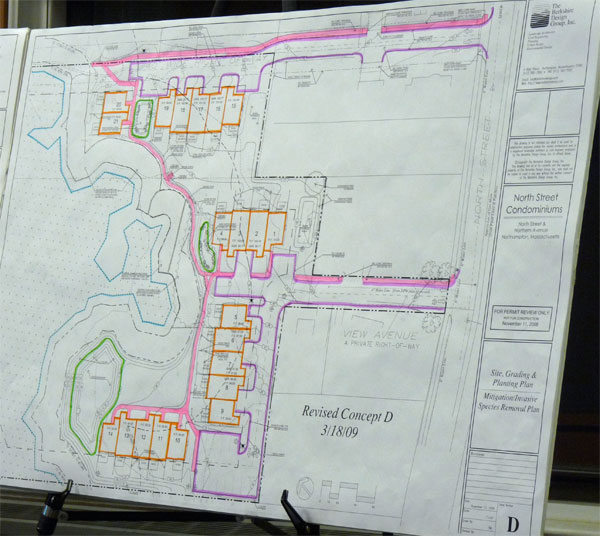
Here is the report on Kohl’s Proposal “D” prepared by Northampton’s planning staff (also available as a PDF, 94KB):
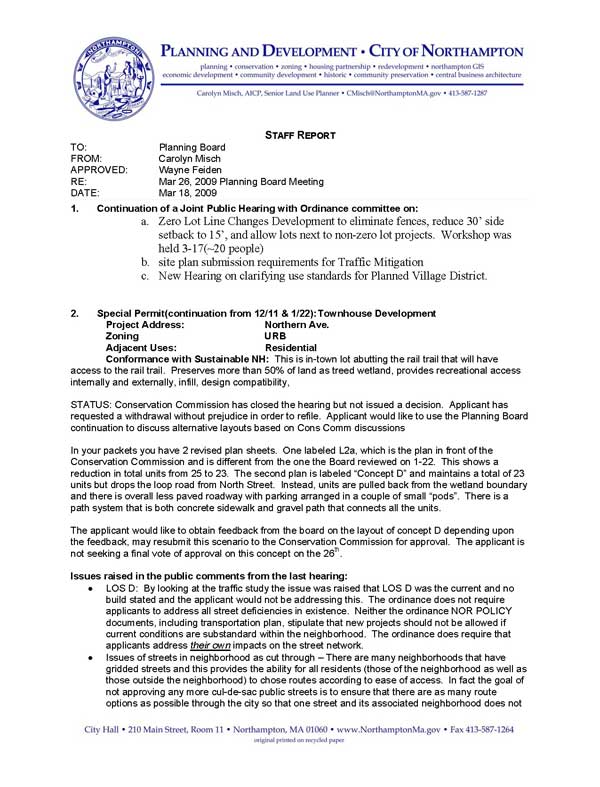
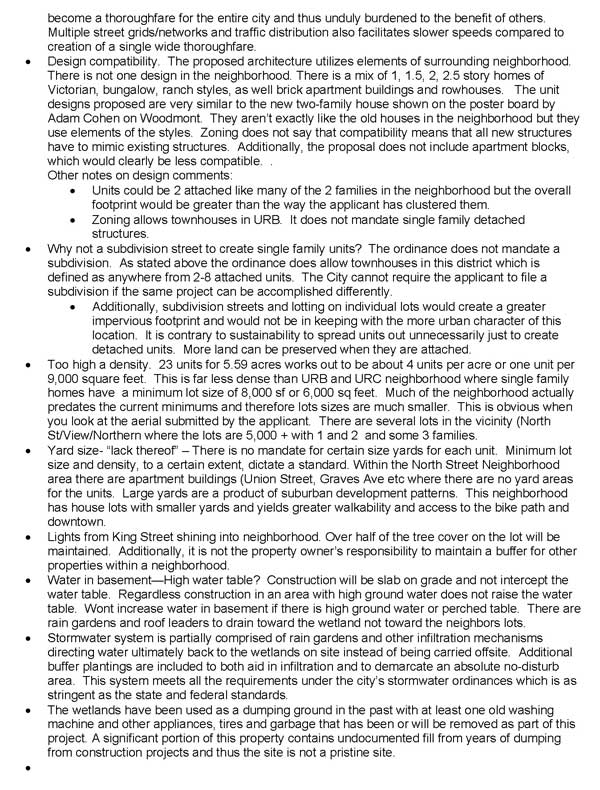
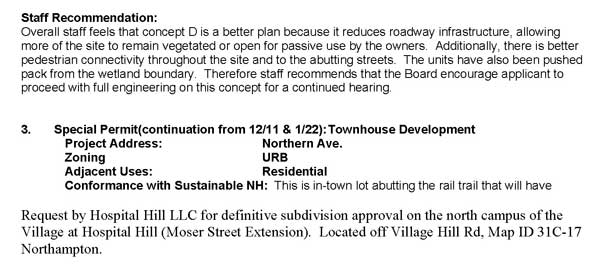
Northampton’s planning staff argues that Kohl’s proposed architecture…
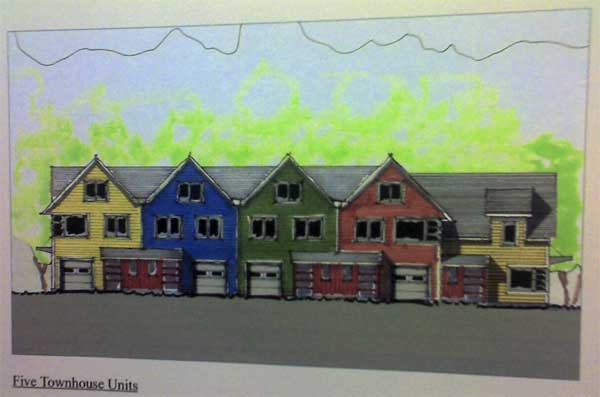
is “very similar” to this duplex on Woodmont Road…
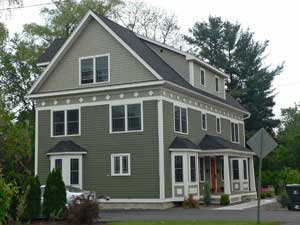
and is thus in harmony with the neighborhood. Even if one agrees that the designs are similar, this argument is unreasonable. The duplex has two units. Kohl proposes 23. Any design multiplied 23 times would not be in harmony with the neighborhood, which is characterized by the diverse appearance of its homes.
The planning staff also argues that Union Street and Graves Avenue are “within the North Street Neighborhood area”, and thus Kohl’s proposal acceptably resembles the denser land use patterns of those streets. However, the map of “Assessors Neighborhoods of the City of Northampton” (detail shown below; complete map: 2.7MB PDF) classifies Kohl’s parcel in a distinctly different neighborhood (number 8) than Union and Graves (number 16).

Moreover, Kohl’s parcel is in zoning district URB, whereas Union and Graves are in district URC, where higher densities are expected. There is simply no apples-to-apples comparison between Kohl’s area of North Street and Union/Graves. And dense as they are, Union and Graves are still well-integrated with the surrounding street network, unlike Kohl’s latest proposal.
See also:
Good Cul-De-Sacs and Bad Ones
…the cul-de-sacs in Kohl’s latest condo proposal give reason for concern:
- The roads would not be straight
- The space would be visually broken up
- The homes would be isolated from North Street
- Many units would be difficult or impossible to see from North Street
- Footpaths (shown in pink) and the woods would give easy secondary access to the units
- Homes would only be present on one side of the street
…the proposed road layout in Kohl condo
proposal “D” presents new reasons to be concerned about this project.
It raises security issues and reinforces its disconnection and
disharmony with the surrounding neighborhood. It is easy to imagine
that neighbors would feel uncomfortable walking through the roads and
paths of the development. Instead of public ways, these would feel like
private spaces.
Tree Loss and Slab-on-Grade Foundations: A Poor Fit with the Sustainable Northampton Plan
Kohl’s
proposal to cut down numerous large trees in an urban neighborhood
clearly contradicts several goals of the Sustainable Northampton Plan.
About an acre of impervious surface would be added. We have
previously discussed the role of trees in air quality, stormwater management and reducing the urban heat island effect.
Let’s now explore how slab-on-grade construction raises questions
about the durability and longevity of the condos themselves, not to
mention energy loss.
First up, Bruce Maki, editor of HammerZone.com, issues a Quasi-Rant on the matter of “Crawl Space vs. Slab Foundation”:
…Quite frankly, you couldn’t give
me a house built on a slab foundation. With no easy access to any of
the “environmental systems” (electrical, plumbing, HVAC) maintaining
these structures is a nuisance at best, and a nightmare at worst…Builders will say that slab foundations are cheaper. Around here some
builders say that building a house on a crawl space saves money. I
don’t buy into that argument. It only saves money up front, and almost
certainly adds costs later, costs in maintenance and repair.With a crawl space many maintenance and repair issues are much simpler
than a slab foundation. Even more important, making changes is much
easier. If the homeowner wants to build an addition, connecting to
existing supply pipes, drain pipes, HVAC ducting, and wiring is much
simpler. I don’t know about most people, but I prefer a house that
allows for some future changes. When it comes to remodeling, I can’t
imagine trying to work on a slab house. I can imagine charging a lot
extra, though.Another issue that nobody talks about is structural longevity. Long ago
I heard a rule-of-thumb for carpentry: keep all wood at least 6 inches
above the soil so the splashing water doesn’t get on the house and
cause decay of the wood. Around here most houses are plenty high off
the ground, but many garages and sheds are built low. And I’ve seen
many of these buildings get structural damage, typically rot but also
termite infestations, from rain dripping off the roof, onto the ground,
and splashing onto the building. The houses around here with basements
usually have 18″ to 24″ of masonry directly above the soil, and no
problem with rotting sill plates. Crawl spaces tend to be lower to the
ground, but (from my experience) a lot higher than slab foundations. I
have absolutely no
confidence in the long-term structural integrity of slab-foundation
houses. I have to wonder what all these fancy slab houses will be like
in 30 or 40 years. I won’t be doing repairs on them, that’s for sure.
Maybe they’ll be knocked down to return the land to farming…[Maki goes on to describe how low-slung slab buildings are more likely
to have animals burrow into them, such as a squirrel that became
trapped inside his slab garage and did considerable damage.]
…Wikipedia notes that slab foundations are less common in cold climates:
Slab-on-grade foundations are…most often seen in warmer climates,
where ground freezing and thawing is less of a concern and where there
is no need for heat ducting underneath the floor…The disadvantages are the lack of access from below for utility lines,
the potential for large heat losses where ground temperatures fall
significantly below the interior temperature, and a very low elevation
that may expose the building to flood damage in even moderate rains.
Remodeling or extending such a structure may also be more difficult.
Over the long term, ground settling (or subsidence) may be a problem,
as a slab foundation cannot be readily jacked up to compensate…
Video: Zero Lot Line Workshop, 3/17/09; Equity of Infill Distribution
1:11:16-1:12:03 on video… Former city councilor Alex Ghiselin:
“…Particularly as the overriding plan of the city is to create
neighborhoods that are walkable, more people living within walkable
[distance of] downtown… My question is, you characterized [the URA
zoning district] as being suburban, but in fact a bunch of URA is
considerably closer to downtown than big chunks of URB and URC…so why
not offer this to the URA?”