Here are two Vimeo videos (part 1, 86 minutes; part 2, 112 minutes) of portions of the Planning Board meeting of January 22. These videos were recorded by Lachlan Ziegler.
Part 1
[We join the Planning Board just a minute or so into the start of their meeting]
0:00:00-0:59:59… Informal discussion with Mass Development on Planned Village changes [Hospital Hill]. Kollmorgen’s plans are discussed starting at 0:40:05. Planning board member Kenneth Jodrie (0:49:03): “A village center was always a very, very strong piece of that concept that we represented to the community. We’ve lost it… We can make the argument right now that the market today is dismal, the economy is coming apart, and we gotta do what we’ve gotta do right now to address that. Or we can stick to the concept that we’ve been talking about for fifteen years, and advance it and move forward with it and look further down the road, and that’s what I’m committed to, and that’s what we’ve advertised to the community here in Northampton.”
1:00:00-1:19:46…Continuation (from January 8) of a hearing on the request by EBD Corp [David Ruggles Center and live-work space] for site plan approval at 225 Nonotuck St, Florence
1:20:35-1:25:57…Zoning Revisions Committee: About 20 applications received. “Very high quality.” Eight finalists will be contacted.
Part 2
0:00:00-1:52:18…Continuation of a hearing on the request by Tofino Associates/Northern Ave. Homes for a special permit to construct a 25-unit Townhouse project with associated site plan including driveway access from North and Northern Ave at 8 View Ave, Northampton, Map ID 25C-12 & 17.
Selected highlights:
0:30:46…: Attorney Alan Seewald for the North Street Neighborhood Association: “When I first looked at this plan, the thing that struck me was just how dense it is. It’s completely out of character with the neighborhood… There are no yards here. There is no place for kids to play. There’s no place for people to be outside. This is a real shoehorn project, trying to stuff too much into too small a space… The other thing I would suggest about parking is that because of the high water here, there are going to be no basements. So all of the people’s stuff is going to where? …It’s probably going to go into the garage. So no cars are going to be in garages here, because there’s no other place to put stuff… This needs to be significantly reduced in size. That would alleviate the problem with parking, traffic, pedestrian movement around the site, traffic and intersections offsite. This whole project creates problems because of its density.”
1:09:30… Doug Kohl of Kohl Construction: “I could see that making little single-family houses is more in keeping with the footprint of this neighborhood.”
1:37:00… Planning Board chair Francis Johnson: “I think there’s a concern about the number of units…”
1:37:07… Planning Board member George Kohout: “…perhaps this development is a little too dense for a number of reasons. Just that it does create a different kind of burden on a neighborhood–not quite in character…and that’s one of our big criteria in this kind of review. It would also relax part of the stress on wetlands by moving, let’s just say, for example, those four units, 22, 23, 24 and 25, out of there. That might allow for some different configuration of the stormwater structures and provide more room for some of that shared access. But I’m also struck by the offer that the developer made about looking at single-family homes… workforce housing…because single-unit structures would fit in much more with this area.”
1:47:48… Doug Kohl: “You will get as part of that [forthcoming additional test pit data], questions addressed like, ‘Is any portion of the building that we’re placing here built in any kind of a previously filled wetlands?’ We should be able to answer that question for you quite clearly.”
The Planning Board hearing on this project was continued until March 26 at 8:00pm.
See also:
Northampton, MA: Special Permit Requirements (§ 350-10.1, emphasis added in red)
…C. A special
permit may only be granted, and is only valid, when the ordinance
specifically authorizes the issuance of a special permit for that use.
Before granting an application for a special permit, the special permit
granting authority must find all of the following criteria are met:
(1)
The requested use protects adjoining premises against seriously
detrimental uses. If applicable, this shall include provision for
surface water drainage, sound and sight buffers and preservation of
views, light, and air; and
(2)
The requested use will promote the convenience and safety of vehicular
and pedestrian movement within the site and on adjacent streets,
minimize traffic impacts on the streets and roads in the area. If
applicable, this shall include considering the location of driveway
openings in relation to traffic and adjacent streets, access by
emergency vehicles, the arrangement of parking and loading spaces, and
provisions for persons with disabilities; and
(3)
The requested use will promote a harmonious relationship of structures
and open spaces to the natural landscape, existing buildings and other
community assets in the area; and
(4)
The requested use will not overload, and will mitigate adverse impacts
on, the City’s resources including the effect on the City’s water
supply and distribution system, sanitary and storm sewage collection
and treatment systems, fire protection, streets and schools; and
(5) The requested use meets any special regulations set forth in this chapter; and
(6)
The requested use bears a positive relationship to the public
convenience or welfare. The use will not unduly impair the integrity of
character of the district or adjoining zones, nor be detrimental to the
health, morals, or general welfare. The use shall be in harmony with
the general purpose and intent of the ordinance; and
(7)
If applicable, the requested use will promote City planning objectives
to the extent possible and will not adversely effect those objectives,
as defined in City master or study plans adopted under MGL c. 41, § 81C
and 81D.
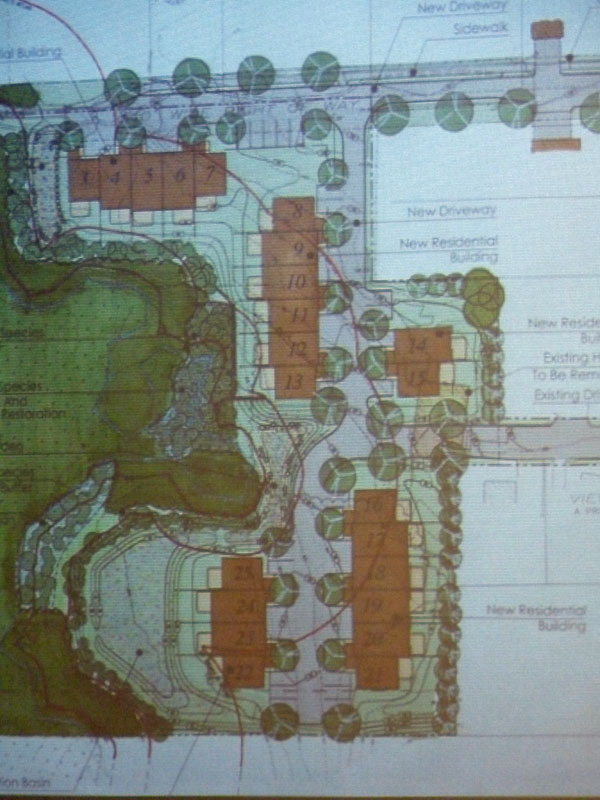
Video:
Conservation Commission Meeting of 1/22/09; Non-Compliance with
Wetlands Protection Agreements; Kohl Asked to Revise Condo Proposal
Again
1:30:19… Commissioner Downey Meyer: “In terms of cold weather
performance…a period of frozen ground and snow, and then rain on top
of snow, a sort of deep flood event for the Northeast, what kind of
performance do those [stormwater facilities] turn in?” Kohl engineer:
“I would love to quote you an exact number. I can’t. We have designed
those according to DEP standard criteria for the BMPs… In general
plants and soil do a better job than [a] hardscaped engineering
project. I can’t tell you specifically how it works.”
1:49:43… Jim Nash, board member of the Ward 3
Neighborhood Association: “Our biggest concern is the overall lack of
sustainable language in the process right now… These [questions] draw
from specific objectives within Sustainable Northampton itself… Does
the proposal eliminate valuable greenspace? Is the proposal low-impact?
Does the proposal respect the boundaries of wetlands? Does the proposal
affect areas of high ecological value or endangered plants or animals?
Will tree canopy in this urbanized area be lost? Are there any
ecological resources, water linkages, or wildlife corridors affected?
Will the proposal’s impact on the environment be offset by increases in
public infrastructure? And the last question, which kind of [ties] them
all together, has to do [with] how specifically will the proposal
change the overall quality of life for citizens in the area and for the
city?”
2:00:52… Alan Seewald, attorney for the North
Street Neighborhood Association: “This is all very earnest now… I
have spent my career dealing with violations of restrictive
covenants…violations of special permit conditions… The owners who
run these [condo] associations have dual interests, or maybe they only
have one interest, and that is, in keeping the marketability of their
units up, and to keep the marketability of the units up, you’ve got to
keep the condo fees down… And when you starting having to maintain
all of these structures, over and over and over again, year after year
after year, digging out these basins for the snow, making sure this
detention basin is clear, making sure that there’s no de-icer (salt)
being put on these roads, it doesn’t work, because they have no
economic interest in doing that. They have the exact opposite economic
interest in not doing those things. So that detention basin is going to
end up being filled with silt, with leaves, with sticks and dirt and
everything else and it’s not going to function 20 years from now…
This is shoehorning way too much, way too close to the wetlands… This
is too much, it’s too close, and it’s too complicated for people who
have economic interests against maintaining these structures to depend
on maintaining them… If you build this many units this close to the
wetlands with no yard space for kids to play in, no place for things to
be stored, the natural progression is to move out from the units into
the buffer, into the buffer, into the wetland… There are no
basements. There are garages. So everything is going to be stored in
garages? Where are the cars going to go? These are the kinds of issues
that are presented here.”
2:18:06… Commissioner Paul Wetzel:
“Last time, I thought that the Commission said that things should be
out of the 35-foot buffer… I’m disappointed… I still see there are
a lot of hydrological [stormwater management] aspects of the project
that are in within the 35 feet… I think that we should hold, hold to
the line…and that includes all the hydrology [all the detention
basins, all the constructed items]. Now if there’s a little bit of
grading I’m not going to be so concerned about it… Bruce almost said
the exact same thing as Mr. Seewald about enforcing convenants and
things like that.”
2:25:40… Commissioner Paul Wetzel:
“If you’re expecting a neighborhood kind of a situation here, people
are going to expand out into these areas… If we want to hold to this
line, there are too many units [in Kohl’s proposal].”
2:29:30… Commissioner Downey Meyer:
“When the ordinance was passed, there were a lot of comments that by
placing the 35-foot limit in black and white that that would become the
line at which everything would reside… The structures within [the]
35-foot zone are too significant, and again to Paul’s point, the number
of structures within even the 100-foot zone is such that incursion
seems to me inevitable, that people will expand beyond the
footprint…it’s not a question of our intentions but…imagine the
worst, the Holmesian ‘bad man’…you have to draft rules for the worst
actor, for the least responsive landowner, especially if they’re
supposed to protect a resource that is supposed to last in
perpetuity… I think that…space prevents incursion.”
2:46:30… Commissioner Paul Wetzel:
“The biggest thing is water… Mr. Tatro mentioned that, in his final
statement…no one would build back here because it’s squishy. Well, I
can see that this water could be a problem. Everybody else says it’s a
problem… You’re going to have to move it [the condo units] out, which
means that…some of these planned units are going to be x’ed… You
need the space… I’m looking at unit 11 and 12 and 13…”
2:55:25… Commissioner Kevin Lake: “I’m
imagining impact on the wetland over time, with 25 families–if there
is no greenspace or play area built into the project–to be
worrisome… Having been a kid, that’s where I’m going to go, unless
there’s someplace else.”
2:56:19… Commissioner Downey Meyer:
“I understand that there is every incentive to maximize the revenue
generated by the project, but I don’t think that you have to start with
that assumption. There’s plenty of examples of where developers are
forced to in riverfront-area-type situations are forced to give up
lots, otherwise buildable lots. There’s the same issue here… Even if
everything is outside of 35 feet, the project is still evaluated for
its impact on the wetlands… DEP stormwater [standards] does not deal
with salt. It just doesn’t. As far as I know…I don’t know of any
effective treatment options for removing salt, and yet chloride
pollution in New England is a very big problem…some areas in New
England are becoming brackish water… the Commission can’t ignore
impacts because they’re small. The jurisdiction runs to cumulative
impact.”
Our Ad in Today’s Gazette: A Review of Our Objections to the Kohl Condo Proposal
Some claim that because Kohl’s proposed condos are within walking distance
of downtown and have a high density, they are a good example of Smart
Growth. However, there’s more to it than that, according to the Urban Land Institute (ULI).
True Smart Growth respects green infrastructure, such as trees and wetlands. These greenspaces filter the air, reduce the urban heat island effect, enhance property values and moderate stormwater flows, and they do it inexpensively. Urban greenspace is associated with improved physical and mental health and greater social cohesion in neighborhoods.
True Smart Growth preserves a community’s character, unlike development that
“bears little relationship to a community’s history, culture, or
geography.” ULI says homebuyers are increasingly attracted to
vernacular and historical house styles that characterize their
immediate area or region. Quoting Jim Constantine, a market specialist
who does “curb appeal” surveys for developers, “Consumers are turned
off by cookie-cutter subdivisions and the homogenous look of houses.”
Unfortunately, that’s exactly what Kohl Construction is offering the
neighborhood.

Proposed Kohl condo designs
Developers
must not be allowed to cherry-pick aspects of Smart Growth that suit
their profit goals and ignore the rest. If Northampton wants to reduce
sprawl and attract residents to its already built-up areas, it must keep these areas safe and preserve the greenspace and visual appeal that grace its traditional neighborhoods.
Gazette: “Housing slump for some, but not all” (2/16/09)
[Contrasting an unsold house at 310 Old Wilson Road with a house that just sold at 88 Sylvester Road:]
…So how does it happen that one house drops its price by 18 percent,
and remains unsold, while another sells quickly for 6 percent above its
asking price?
…The second house “has a certain character,” said [Larry] Miller [of
the Jones Group]. “It’s a house you can’t find over again. The one on
Old Wilson Road, in some variety you can find it over and over…”
Condo Monotony: The Future of Ward 3?
Note the remarkable variety of sizes, styles, price points and
configurations [among houses in the North Street neighborhood]. Some houses are one-family, others more. Some are
owner-occupied, others are rentals. The net result is a neighborhood
that attracts people with a diverse mix of incomes, ages, jobs and
living situations. The varied and distinctive personalities of each
house, the lawns and gardens, and numerous large, handsome trees are
key components of the charm of our neighborhood.
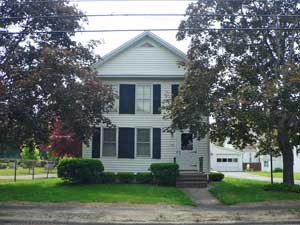
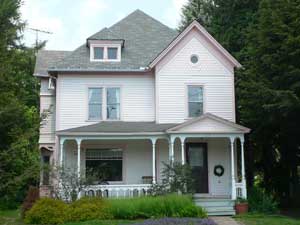
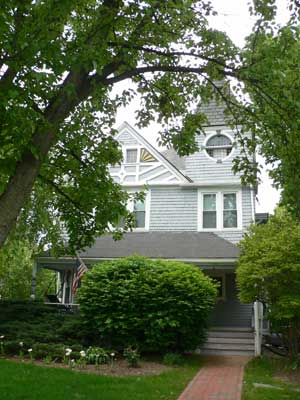
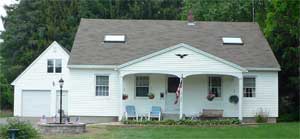
Smart Growth vs. “Smart Growth”
Northampton Residents Sue Developer Douglas Kohl to Resolve Questions
of Title and Rights-of-Way
Valley Advocate: “On Northampton: Mayor Higgins’ Siege Ends Successfully” (12/18/08)
Incapable of compromising on a plan, the CAC approved the new houses without one…
[Planning director Wayne] Feiden…argued that growth was inevitable,
and if they were to halt development on Hospital Hill, traffic
congestion would only crop up elsewhere…
Envisioning Sustainable Northampton: Notre Dame Urban Design Presentation – Video and Handout
[The 12/13/08 Notre Dame presentation addresses Hospital Hill during 0:37:22-0:41:52]
Notre Dame Northampton Charrette Critical of Hospital Hill Plans, Fleshes Out Alternative
Video: Northampton State Hospital Citizen Advisory Committee Meeting, 11/17/08
Village Hill Demographic Projections (PDF)
Video:
November 13 Planning Board Meeting: Hazards Mitigation Plan; Zoning
Revisions Committee; Hotel Northampton Complaint; Hospital Hill
Diverging from Vision of Planned Village; Comments on Notre Dame
Charrette Website
1:55:41-2:44:55
Members of the Planning Board Are Displeased with
How Hospital Hill/Village Hill Is Diverging from Their Vision of a
Planned Village
2:10:11…
Jodrie: “We have an awful working relationship with this developer
[MassDevelopment]… They’re going about this in a way that’s not
working with us at all… I’m extremely disappointed in this process…
It’s MassDevelopment who’s not listening to us [as opposed to the
Citizens Advisory Committee]. They don’t hear what we tell them about
what our interpretation of this village is…”
2:22:10…
Jodrie: “…the developer is not complying with our vision of what a
village ought to be… We need to tell the developer directly that
they’re not going to get these approvals when they arrive here
regardless of what the CAC says…”
2:26:35… Dierenger: “I think that we have to fight
that pressure… What I’m sensing here is that this is what MassHousing
is doing. They have this strategy of going to CAC, getting their
approval and then things fester politically and then the pressure
mounts for us to just approve what everyone already thinks is a
foregone conclusion ’cause CAC approved it… We know that’s not true.
We know what our purview is. We know what we have control over…
[Resisting the pressure is] going to suck, but…we’re not the CAC…”
Video: June 26 Planning Board Meeting Discusses Hospital Hill, Citizens’ Advisory Committee, Northampton Soccer Club
22:30-51:14
Discussion of evolutions at Hospital Hill (Village Hill) with respect to Kollmorgen’s proposed new plant and other changes
- “The project still has to meet all the design guidelines.”
- “There’s a lot of components that definitely have to come back to you.”
- “If they meet the design guidelines, you’re limited to finding they
meet the design guidelines. If they don’t meet the design guidelines,
then anything goes.” - “I’m not necessarily opposed to Kollmorgen or any big, industrial
type thing up there, I just want it to be done in a way that meets the
village concept.” - “Conceptually, it’s OK with the CAC.”
- “I was surprised it happened without us knowing about it.”
- “My feeling is it’s going to be like an armed camp up there, and I
think it would be really desirable for them to design it so that they
didn’t feel that the parking lot had to be secure; could be a little
bit more of a village walking places.”
Valley Advocate Critiques Sustainable Northampton Plan
Reviewing
the diagram of the planned single-use sprawl [on Hospital Hill] a mile
and a half from downtown, the mayor remarked on how well the architect
used urban design principles by packing a lot of homes into the design.
Density of construction is, of course, only one principle of urban
design, but without regard for mixed-use, walkable neighborhoods,
packed housing can also be a ghetto.
Valley Advocate: Northampton: No “Village” at Hospital Hill (6/12/08)