The Northampton Design Forum sponsored “An Introduction to Form-Based Zoning” on January 26. The A.P.E. Gallery on Main Street filled to hear Joel Russell’s presentation. Mr. Russell is a member of the Northampton Design Forum and chairs Northampton’s Zoning Revisions Committee. Here is a complete blip.tv video of the presentation, recorded by Adam Cohen. The video is 1 hour and 44 minutes long.
Download a PDF (10MB) of all 74 slides shown. Selected slides include: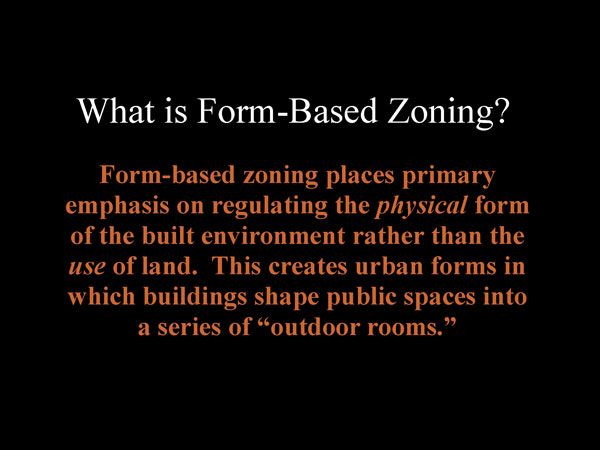
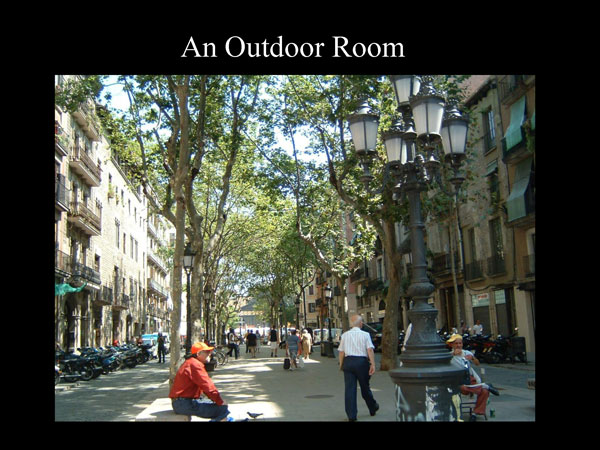
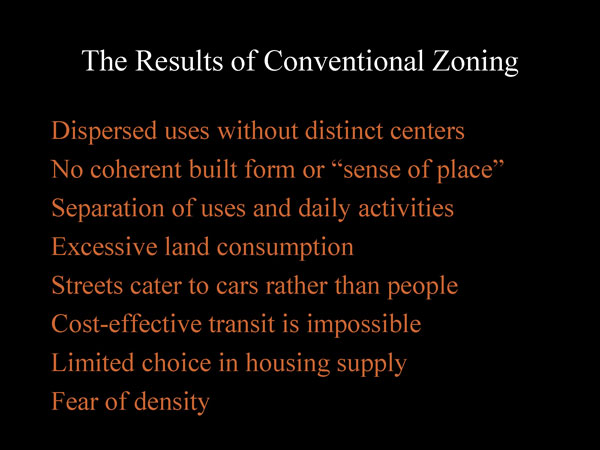
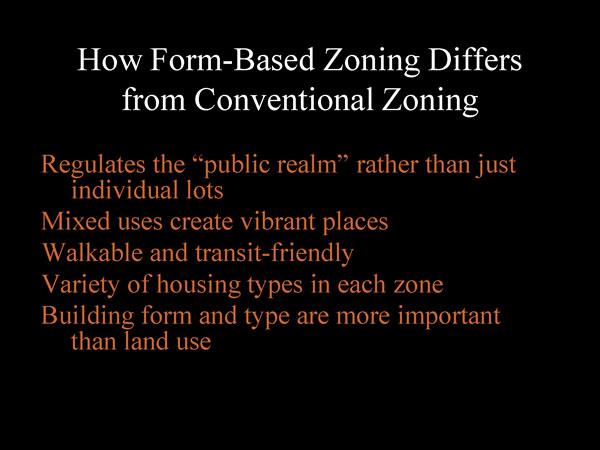
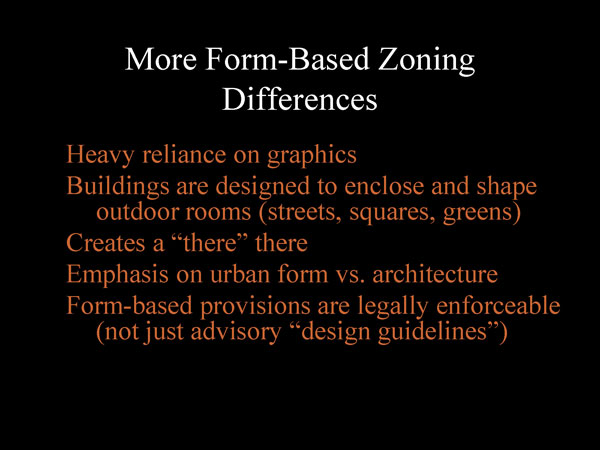
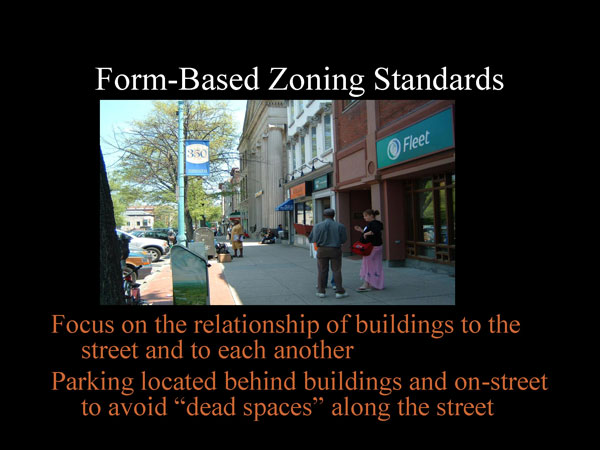
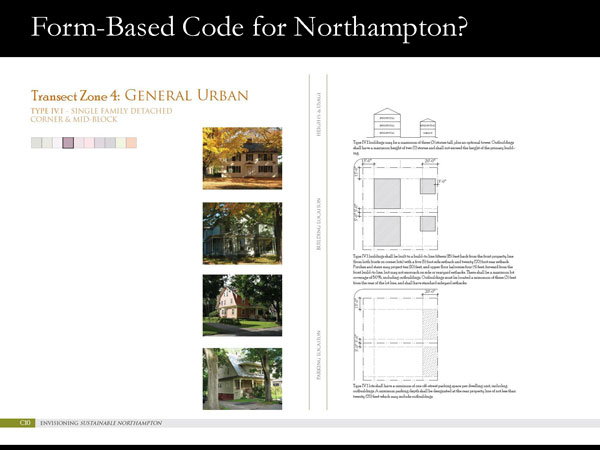
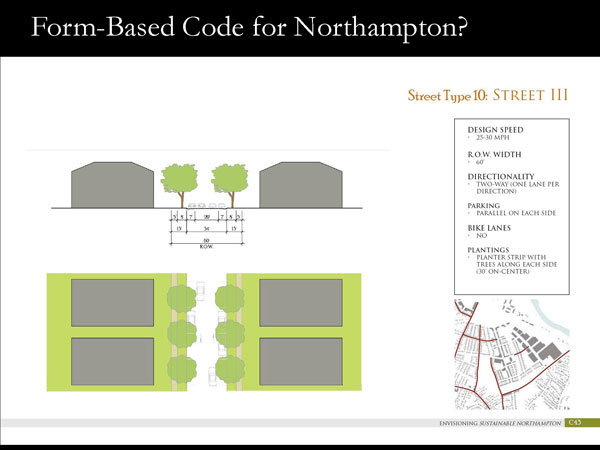
See also:
Form-Based Codes Institute
February 24 Forum: “Rezoning Northampton for a Sustainable Future”
Download Envisioning Sustainable Northampton – Final Notre Dame Studio Presentation Book
Envisioning Sustainable Northampton: Notre Dame Urban Design Presentation – Video and Handout
Video and Slides: Final Presentation of Design Northampton Week
Grasping the Sustainable Northampton Vision: We Need Pictures
Northampton Media: “Northampton’s Built Environment: Squandered Public Equity” by Tris Metcalfe, AIA (11/2/09)
Video Highlights from the 10/19/09 Mayoral Debate: Wetlands, King Street, Infill and the BID
Bardsley: “I think we need design standards… Infill isn’t simply cramming in buildings.”
March 10: Zoning Revisions Committee to Meet; Our Suggestions
Lessons from San Diego: Why We Need Infill Design Guidelines
Our Ad in the May 6 Gazette: “How to Avoid Classic Infill Design Mistakes”
Houston Chronicle: “Density hasn’t been kind to Cottage Grove…”
Portland Infill Design Strategies: Best Practices for Context-Sensitive Infill Design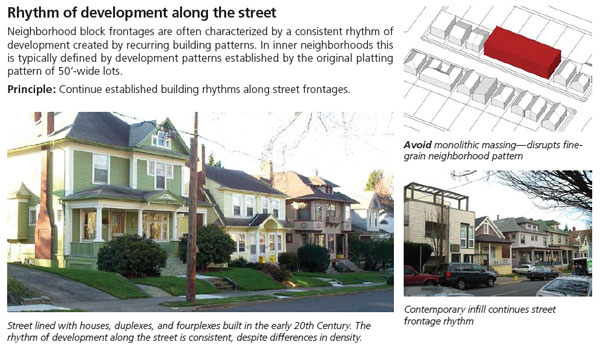
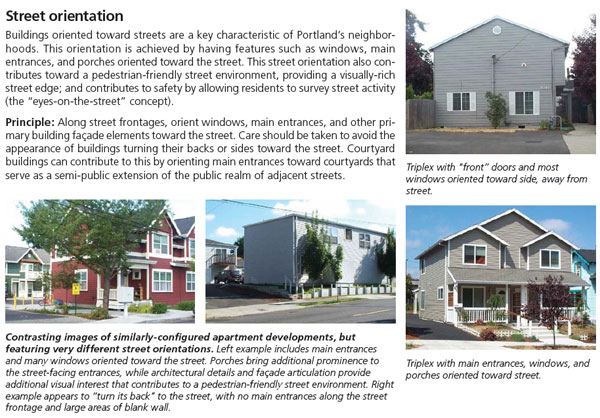
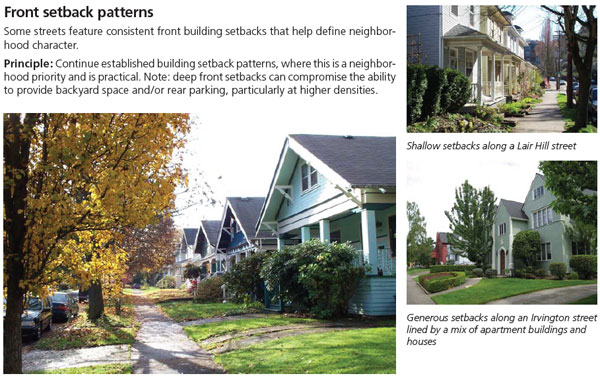
Knoxville Infill Housing Design Guidelines: Lessons from Experience
9 Short Videos: An Architecture and Urbanism Tour of Ward 3 – Market and Hawley Streets
Condo Monotony: The Future of Ward 3?
Good Cul-De-Sacs and Bad Ones
…Northern Avenue has several aspects that likely improve its safety:
- It is linear
- The homes are well-integrated with good intervisibility
- It is well-connected to a main road (North Street)
- You can stand on North Street and see down to the end of Northern Avenue
- Access to the rear of homes on Northern Avenue is relatively restricted
- Homes line both sides of the street
- The roads would not be straight
- The space would be visually broken up
- The homes would be isolated from North Street
- Many units would be difficult or impossible to see from North Street
- Footpaths (shown in pink) and the woods would give easy secondary access to the units
- Homes would only be present on one side of the street