As the Zoning Revisions Committee gears up to implement the vision of the Sustainable Northampton Plan, there are useful lessons to be drawn from other cities that have traveled the infill path.
Today, let’s look inside the Heart of Knoxville Infill Housing Design Guidelines (PDF, 2.4MB). We highlight several passages that have a particular bearing on the condo development Kohl Construction has proposed off of North Street:
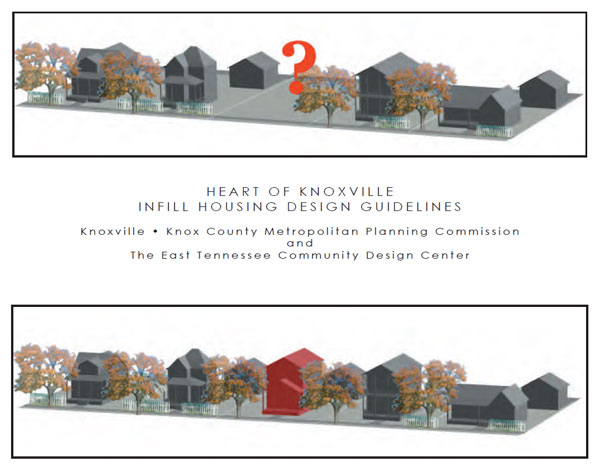
“For the past few decades, the construction of new houses on these vacant lots – infill housing – has often been incompatible with the historic features in neighborhoods of the late 1800’s to 1950’s. Inappropriate infill has been a problem in the “Heart of Knoxville” neighborhoods… The purposes of these guidelines are to re-establish the architectural character of those historically valuable properties with new housing that is architecturally compatible; to foster neighborhood stability; to recreate more pedestrian-oriented streets; and to meet a wide range of housing needs.”
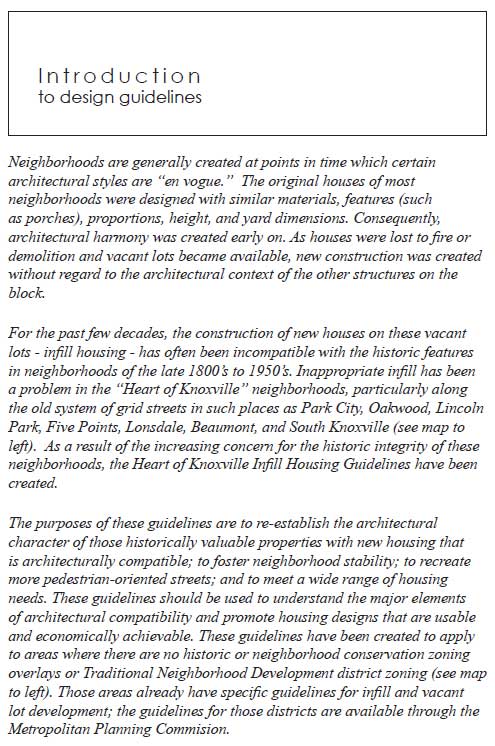
Checklist: “Proposed infill is proportional to dimensions of lot and original houses on the block… Proposed infill keeps the spacing between houses consistent with original houses on the block.”
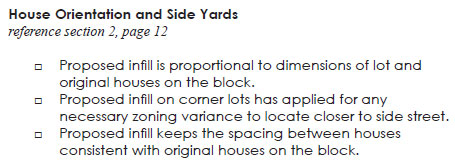
Checklist: “Proposed infill elevation is proportional in scale to original houses on the block. Proposed infill façade respects width of older houses on the block. Proposed infill attempts to incorporate historic elements of block into design. Foundation height is consistent with original houses on block.”
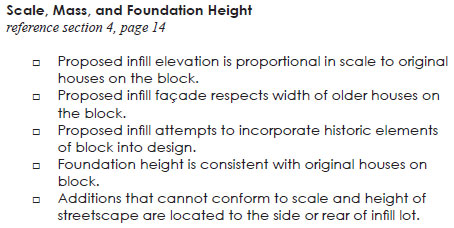
Checklist: “Proposed multi-unit housing respects height of original houses in neighborhood. Proposed multi-unit housing respects rhythm and proportion of historic homes on block.”
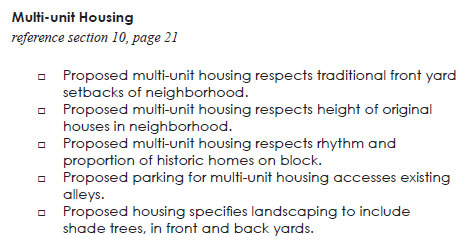
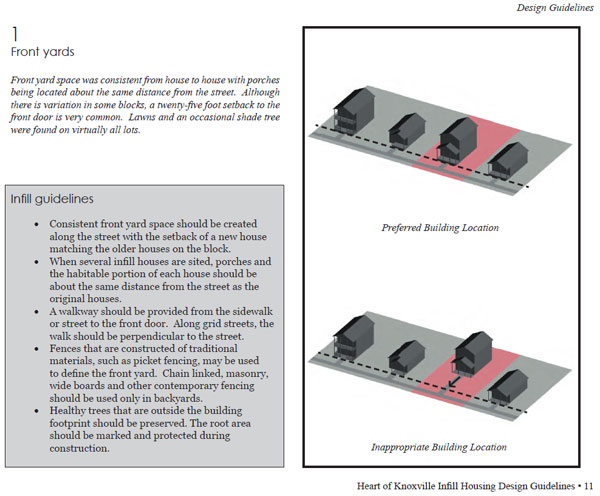
“New housing should be proportional to the dimensions of the lot and other houses on the block… Side yard setbacks should be similar to older houses on the block, keeping the rhythm of spacing between houses consistent.”
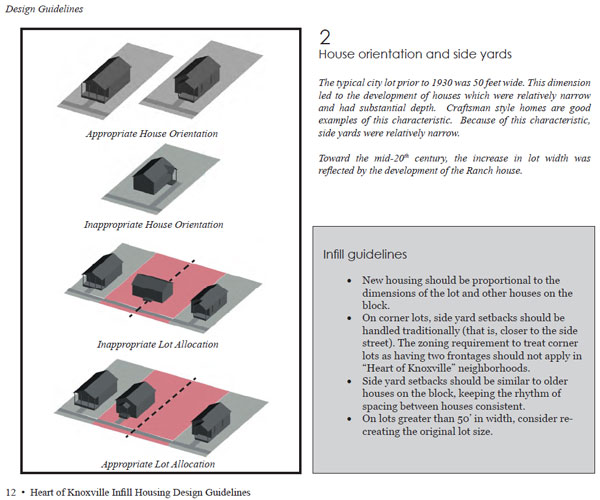
“When a house is built on slab with a low pitch next to a traditional older house, the proportions of the two houses clash, resulting in an absence of architectural harmony.”
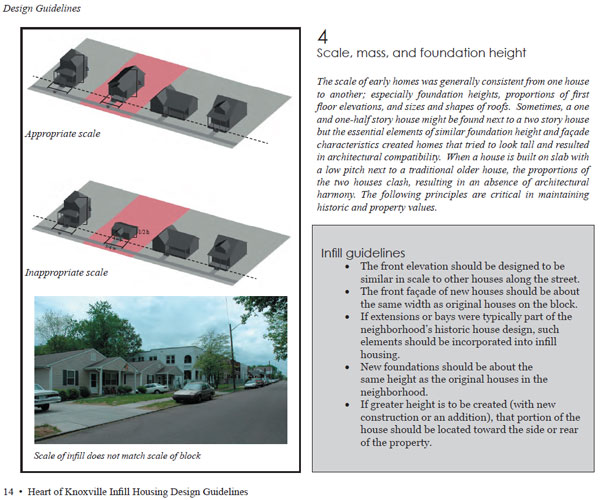
“Following World War II, many single family neighborhoods were rezoned to permit apartments. This was done under an urban development theory that the highest density housing should be close to the central business district. The results have been mixed. In some instances the design of multi-unit buildings are completely out of context to older neighborhoods with apartment buildings looking like they should have been part of suburbia. In places where multi-unit housing is permitted (such as areas with R-2 or R-3 zoning), it is essential to neighborhood stability that new apartment buildings be designed in scale and context with the early architectural features of the neighborhood…
“Multi-unit housing (where permitted by zoning) should have similar front yard space to that of the traditional single family houses along the street… Multi-unit housing should be designed to continue the architectural rhythm of the block. In addition to the same “build-to line,” porches, bays and breaks in the front façade should be created that mimic the look of older homes when looking down the block. This should be done by dividing the building into separate sections which are proportionally similar to original houses on the block.”
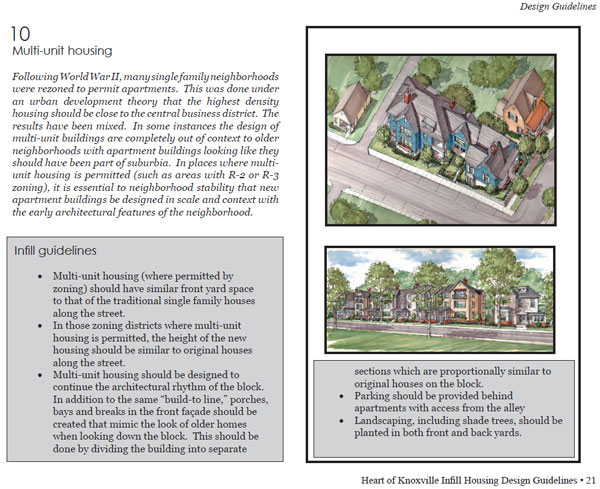
See also:
Knoxville Design Guidelines Online
Our Guest Article at Northampton Redoubt: “The Kohl condo proposal and the Struggle Over the Meaning of Infill”
Northampton’s planning staff
argues that Kohl’s designs are “very similar” to a duplex on Woodmont
Road…and is thus in harmony with the
neighborhood. This argument is unreasonable. The duplex has two units.
Kohl proposes 23. Any design multiplied 23 times would not be in
harmony with the neighborhood, which is characterized by the diverse
appearance of its homes.
The planning staff also argues that
Union Street and Graves Avenue are “within the North Street
Neighborhood area”, and thus Kohl’s proposal acceptably resembles the
denser land use patterns of those streets. However, the map of
“Assessors Neighborhoods of the City of Northampton” (detail shown
below, PDF
available at the Office of Planning and Development website) classifies
Kohl’s parcel in a distinctly different neighborhood (number 8) than
Union and Graves (number 16). Moreover, Kohl’s parcel is in zoning
district URB, whereas Union and Graves are in district URC, where
higher densities are expected. There is simply no apples-to-apples
comparison between Kohl’s area of North Street and Union/Graves. And
dense as they are, Union and Graves are still well-integrated with the
surrounding street network, unlike Kohl’s latest proposal.

Smart Growth vs. “Smart Growth”
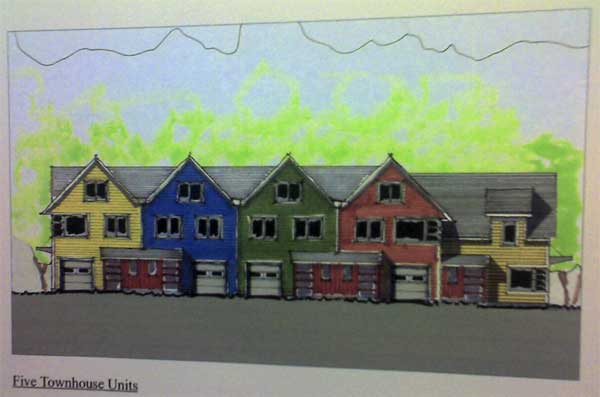
The problems with Kohl’s condo proposal include:
- …It goes against the existing character and diversity of housing stock in the neighborhood by offering a monotonous, cookie-cutter design scheme with little sense of place.
- As Daryl LaFleur
observes, “the Kohl North Street area development proposal includes row
house condominiums set to the rear of parking lots, not free standing
detached single family homes that front the ‘street’, which would
better match the existing neighborhood and is also a tenet of Smart
Growth.”
Smart Growth is most palatable when it’s
implemented as a whole. When public and private actors are allowed to
cherry pick aspects that suit their convenience, the “Smart” can be
lost.
Condo Monotony: The Future of Ward 3?
Below are houses on a loop through North Street, Bates Street, the new
bike trail, and Woodmont Road. Note the remarkable variety of sizes,
styles, price points and configurations. Some houses are one-family,
others more. Some are owner-occupied, others are rentals. The net
result is a neighborhood that attracts people with a diverse mix of
incomes, ages, jobs and living situations. The varied and distinctive
personalities of each house, the lawns and gardens, and numerous large,
handsome trees are key components of the charm of our neighborhood.
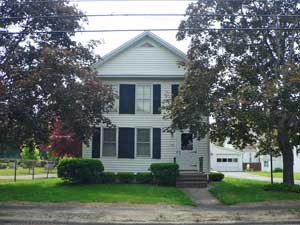
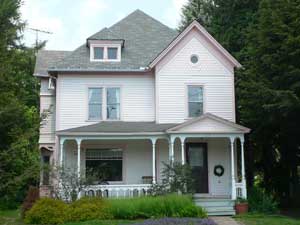
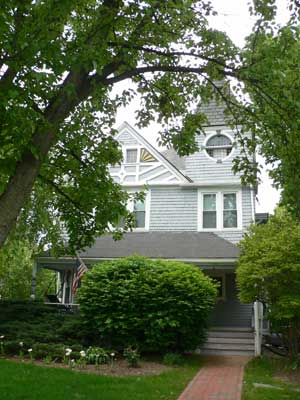
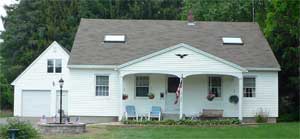
Now let’s contrast the above to two relatively new condo developments
in Ward 3 and a third one proposed by Kohl Construction. Some general
points to note:
- The condo units look closely similar. They
lack individuality. Beyond questions of aesthetic appeal, they may not
attract as wide a range of residents as the more diversified stock
above. Families with small children, for example, may be put off by the
lack of private yards. - The Hockanum and Bixby condos have a
large footprint relative to their lot sizes. Relatively little
greenspace remains. In particular, it’s hard for these developments to
accommodate as many large trees and their extensive root systems. This
is another hit to attractiveness and deprives the condos of the shading
and windbreak properties of trees and their ability to absorb water. - Due
to the volume of impervious surface, the Hockanum and Kohl condos call
for detention ponds to manage excess flows of water. As the city has
discovered at Northampton High School and Carlon Drive, these wetlands mitigation schemes can perform badly if not carefully maintained. They can form breeding grounds for mosquitoes and present a safety hazard for children. - To
maximize profits, the developers have shoehorned units into their lots
with little regard to the preexisting appearance of their
neighborhoods. The developments feel inward-facing or ‘withdrawn’, not
part of the regular street fabric. These aspects are probably what
prompted the “carbuncle” comment from the planning board member.
Our Ad in Today’s Gazette: A Review of Our Objections to the Kohl Condo Proposal
(1/22/09)
True Smart Growth preserves a community’s character, unlike development that
“bears little relationship to a community’s history, culture, or
geography.” ULI says homebuyers are increasingly attracted to
vernacular and historical house styles that characterize their
immediate area or region. Quoting Jim Constantine, a market specialist
who does “curb appeal” surveys for developers, “Consumers are turned
off by cookie-cutter subdivisions and the homogenous look of houses.”
Unfortunately, that’s exactly what Kohl Construction is offering the
neighborhood.
Good Cul-De-Sacs and Bad Ones
…the proposed road layout in Kohl condo proposal “D”
presents new reasons to be concerned about this project. It raises
security issues and reinforces its disconnection and disharmony with
the surrounding neighborhood. It is easy to imagine that neighbors
would feel uncomfortable walking through the roads and paths of the
development. Instead of public ways, these would feel like private
spaces.
Our Ad in the April 11 Gazette: Slab-on-Grade Foundations Raise Questions of Durability
Springfield Works on Infill Housing Design Guidelines; Residential Design Presentation by Dietz & Company
The City of Springfield conducted a housing design forum on June 26 to gather public input. Noting this the day before in The Springfield Intruder, Bill Dusty writes,
Let’s hope the City acts on some of the recommendations. I’ve visited
many neighborhoods where oddly-fitting housing designs have made a
street look disconnected – duplexes next to historical houses, for
example, on Eastern Avenue. Too often, it seems, design takes a back
seat to rapid construction because of the City’s apparently eager
desire to rake in real estate tax dollars as soon as possible.
Below is a Residential Design Presentation prepared for Springfield by
Dietz & Company. It touches on some of the issues we’ve raised
before, notably infill developments that don’t mesh well with their surrounding neighborhoods. The presentation may also be downloaded as a PDF.
[Here are two pages from the presentation]
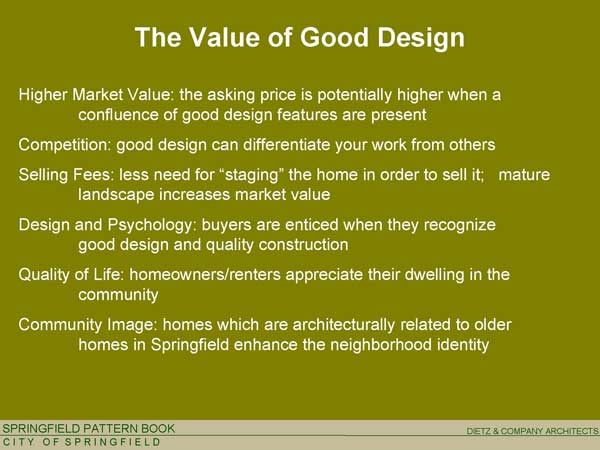
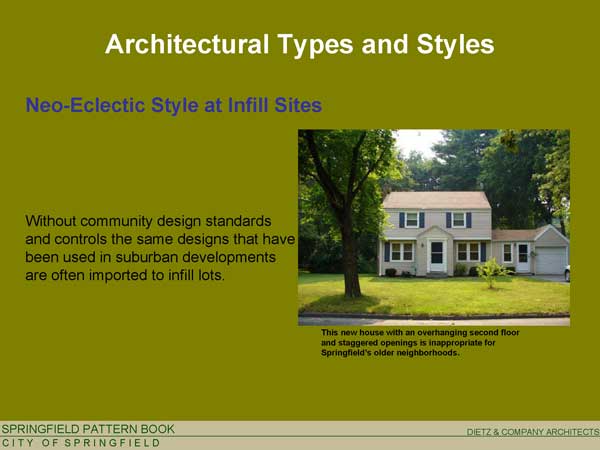
Scrape-Off Redevelopments Provoke Backlash in Denver Neighborhoods
Vancouver Sun: “Call it EcoDensity or EcoCity –either way it’s a hard sell”
Despite Yaletown, almost 70 per cent of the city is single-family
housing. Vancouver, essentially, remains an urban suburb. And there is
a reason for this.
People love it.
They love the city’s
garden-like nature. They love the stability and social cohesion of a
single-family neighbourhood. They like having neighbours they know…
Our Column in Today’s Gazette: The Hidden Risks of ‘Smart Growth’
Smart growth-related problems have been seen in a variety of locales.
Bozeman, Montana (population 35,000), is similar in size to Northampton.
Steven Greenhut, a columnist for the Orange County Register, is critical of its Portland-style growth controls:
Creating unattractive and high-density projects in a place
awash in open space only pushes people farther out into the
countryside. In Belgrade, eight miles away, one finds market-driven
suburban-style subdivisions. That city does not have many restrictions,
and those who cannot afford Bozeman or who want a bigger place simply
move away, thus promoting the sprawl that Smart Growthers are trying to
stop…