Randal O’Toole of the Thoreau Institute tells the story of Halle-Neustadt, a case study in compact, transit-oriented development in East Germany. He draws parallels between certain soviet planning concepts and Smart Growth. O’Toole does not claim, nor do we, that Smart Growth itself is the work of communists. What we do see, however, is the universal tension between centralized planning and individual autonomy.
Planners frequently advocate relatively uniform, simplified schemes with efficiencies they can measure, such as units per acre. Happiness per acre, however, is much harder to quantify, and living arrangements that make one group happy may not suit another. Desires can also change over time. The spread of electricity, telephones and cars has expanded the choice of lifestyles. Social movements such as feminism have had a major impact as well. As we wrote earlier, “women have far more jobs outside the home, meaning more cars are on the
road. By the same token, more families have become too busy to dedicate
an adult to shopping in small amounts on a daily basis. If you’re
buying 50 pounds of groceries and supplies at a time, you’re probably
going to prefer to do that by car rather than walk or use the bus.
Factors like these mean that a neighborhood that had comfortable
density in 1957 might be perceived as congested with cars today.”
An awareness of history, and how Smart Growth concepts perform in the real world of today, is crucial to avoid the mistakes others have made. Reprinted by permission.
Smart Growth and the Ideal City
May 6, 2005
American suburbs are “a chaotic and depressing agglomeration of
buildings covering enormous stretches of land.” The cost of providing
services to such “monotonous stretches of individual low-rise houses”
is too high. As a result, “the search for a future kind of residential
building leads logically to” high-density, mixed-use housing.
This sounds like typical writings of New Urbanist or smart-growth
planners. In fact, these words were written nearly forty years ago by
University of Moscow planners in a book titled The Ideal Communist City.
The principles in their book formed a blueprint for residential
construction all across Russia and eastern Europe. With a couple of
minor changes, they could also be the blueprint for smart growth.
Mixed-use developments, wrote the Moscow planners, allow people easy
access to “public functions and services” such as day care,
restaurants, parks, and laundry facilities. This, in turn, would
minimize the need for private spaces, and the authors suggest that
apartments for a family of four need be no larger than about 600 square
feet. Prior to the late 1960s, such apartments were built in five- to
six-story brick buildings, but the authors looked forward to new,
reinforced-concrete building techniques that would allow fifteen- to
seventeen-story apartment buildings.
Like the New Urbanists, the soviet planners saw several advantages
to such high-density housing. First, it would be more equitable, since
everyone from factory managers to lowly janitors would live in the same
buildings. While New Urbanists are less concerned about housing
everyone in nearly identical apartments, they do promote the idea of
mixed-income communities so that the wealthy can rub shoulders with
lower-income people.
Second, the soviets believed apartments would promote a sense of
community and collective values. Single-family homes were too
“autonomous,” they said, while the apartment “becomes the primary
element in a collective system of housing.” Similarly, many New
Urbanists claim that their designs will produce a greater sense of
community.
Third, high-density housing was supposed to allow easy access to
public transportation. “Private individual transportation has produced
such an overwhelming set of unresolved problems in cities that even
planners in bourgeois societies are inclined to limit it,” the Russians
prophetically observed. With their high-density apartments, as many as
12,000 people could live within 400-yard walking distances of public
transit stations. That’s about 70,000 people per square mile, slightly
greater than the density of Manhattan. “The economic advantages of
(public transit) for getting commuters to and from production areas are
obvious,” says the book, “and it is also an answer to congestion in the
central city.”
Urban Planning, East German-Style
Soviet-block countries were building such new cities even as the
University of Moscow planners were writing their book. In 1970, East
Germany developed a standard building plan known as the WBS 70 (WBS
stands for Wohnungsbausystem, literally, “house building
system”) that was applied to nearly 650,000 apartments in East Berlin
and other East German cities. “The WBS 70 was the uniform basis of the
accelerated housing construction until the end of the GDR,” says a
paper titled Architecture as Ideology (PDF).
According to page 23 of this paper, the WBS 70 offered a generous 700
square feet in its three-room apartments, not counting 75 square feet
of private balcony.
To get an idea of just how small 700 square feet is, take a look at this photo from someone else’s web site of the living room of a WBS 70 apartment in Halle.
The
WBS 70 was one of the major designs used in Halle-Neustadt, a bedroom
community built between 1964 and 1990 for about 100,000 people on the
outskirts of the manufacturing city of Halle. I first became aware of
Halle-Neustadt at a 1998 conference on sustainable transportation at
which two planners from the University of Stockholm declared it to be
one of the most sustainable (i.e., least “auto-dependent”) cities in
the developed world.
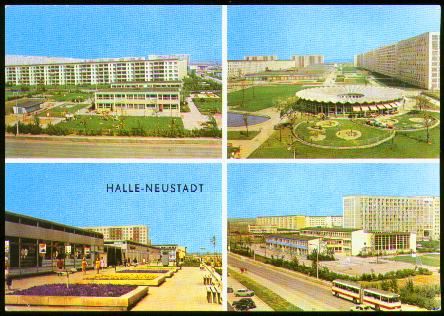
As shown on a vintage postcard, Halle-Neustadt consists of rows of
apartment buildings surrounded by pleasant-looking green spaces, with a
central commercial area and road corridor featuring large, articulated
buses. The new city was also connected to Halle by an extensive
streetcar system and an S-Bahn (commuter-rail line), and the city met
the “Ideal Communist City” density of about 70,000 people per square
mile.
The Stockholm planners’ paper noted that almost all the apartments
had two bedrooms because government planners decreed “that the ideal
family consisted of four family members and that the number of flat
rooms should be one less than the number of family members.” They also
noted that the government discouraged car ownership by placing most of
the parking on the outskirts of the city “at a relatively large
distance from the residential houses.”
What the Swedish researchers failed to note in their 1998
presentation, but faithfully recorded in their full paper, was that
Halle-Neustadt was only “sustainable” during the socialist period. When
Germany reunified, many residents moved out, and those who stayed
bought cars so that auto ownership “reached nearly the level of western
Germany.” Naturally, this created major congestion and parking
problems: “The cars are parked everywhere — on pavements, bike-ways,
yards and lawn.” The Swedes feared that proposed construction of new
parking garages would “undermine” the “planning concept of
concentrating the parking places on the city’s outskirts.” (See page
263 of The Vanishing Automobile for a somewhat greater discussion of the Stockholm paper.)
Visiting Halle-Neustadt

On April 27, 2005, I had the opportunity to join Wendell Cox on a
tour of Halle-Neustadt and other formerly East German cities. The first
thing we noticed is that the “parking problem” is gone, as are most of
the green spaces, which have been turned into parking lots.
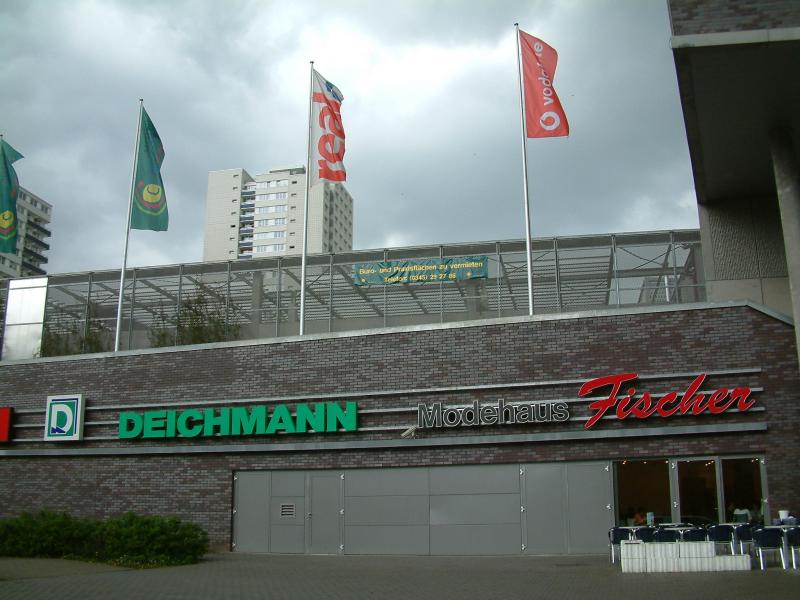
The city center also enjoys a modern new shopping mall supported by a multi-story parking garage.
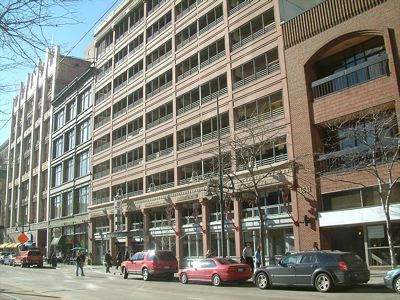
The apartment buildings themselves range from reconstructed to
totally abandoned. According to various web sites on the city,
Halle-Neustadt’s population peaked at 94,000 in 1990 but since has
fallen to 60,000. After reunification, the apartments were privatized
and are now owned by various housing companies. These companies have
successfully lobbied the federal government to fund the demolition of
unneeded buildings, and more than two dozen high-rises in
Halle-Neustadt are scheduled for destruction. Yet the population of
east German cities is declining so fast that demolition cannot keep up:
despite numerous demolitions, the region is expected to have even more
vacant housing in 2010 than it does today.
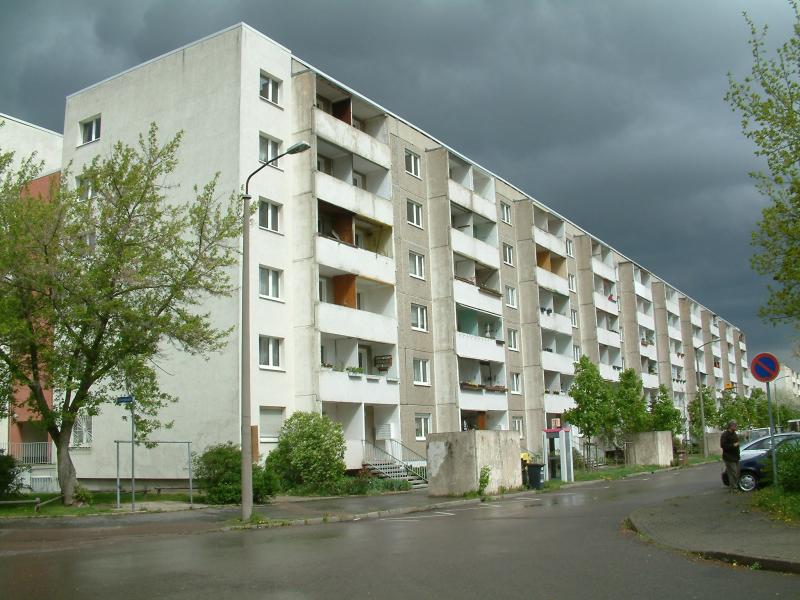
Wendell and I looked closely at two basic styles of building. First
was a six-story apartment structure that probably represented the
pre-mass-produced buildings described with such fanfare in The Ideal
Communist City. These buildings had no elevators, so it is not
surprising that many of the top floor apartments appear unoccupied.
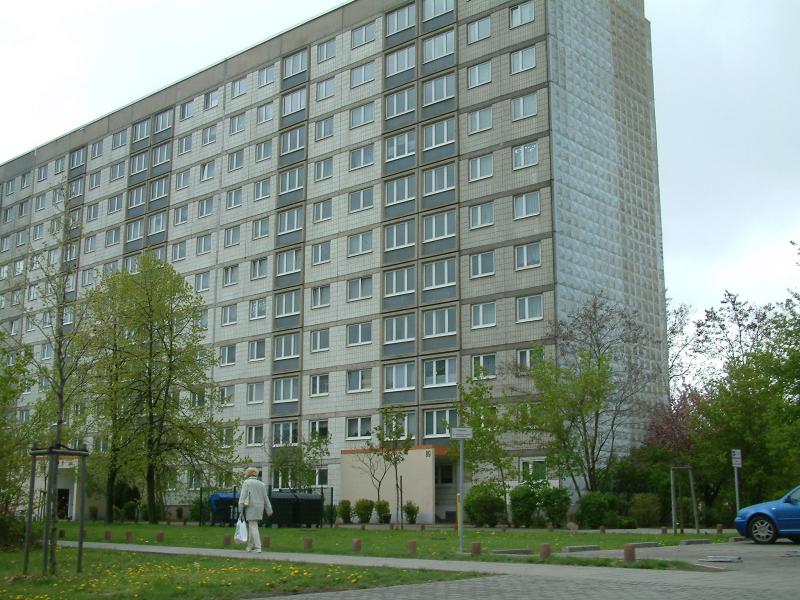
The second building type was eleven stories tall and probably
represented the previously mentioned WBS 70. Some of these were in good
condition, obviously reflecting investments made by the new private
landlords.
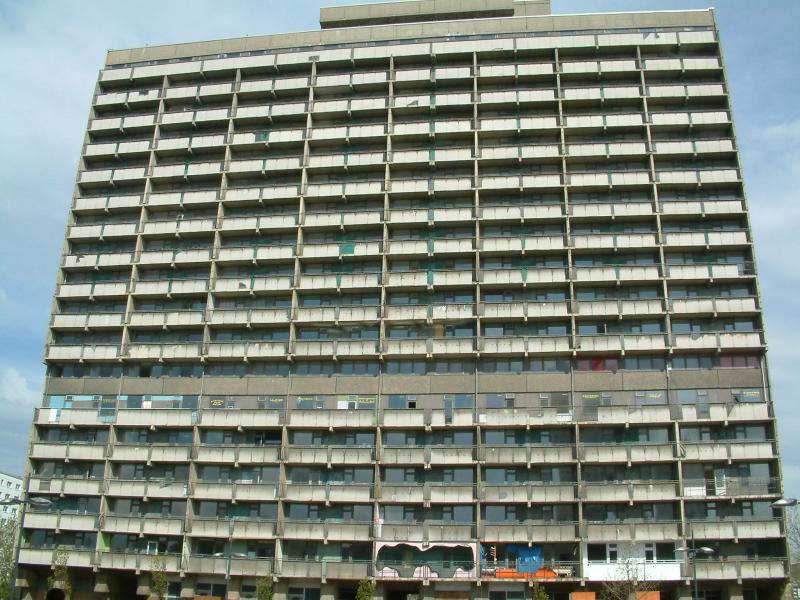
But many others were clearly abandoned and ready for demolition. We
saw a few other building types, including some with even more stories,
but did not examine them closely.
Germans pronounce the letter “H” as “ha” while “neu” is pronounced
“noi.” So residents often refer to Halle-Neustadt as “Hanoi,” an ironic
reference to the bombed-out nature of much of the suburb. They commonly
refer to the apartments as “die platte,” meaning “the slab,” referring
to the method of construction.
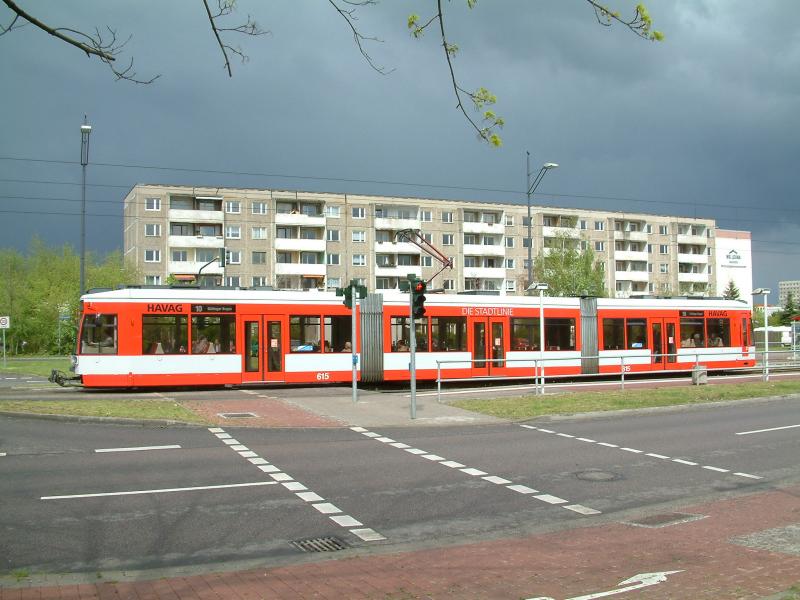
Following reunification, many of Halle’s inefficient factories went
out of business. The city has partly compensated by doubling the size
of its university. Halle-Neustadt’s central corridor still has frequent
streetcar service to the university, but the commuter line connecting
Hanoi with Halle’s factories receives little use.
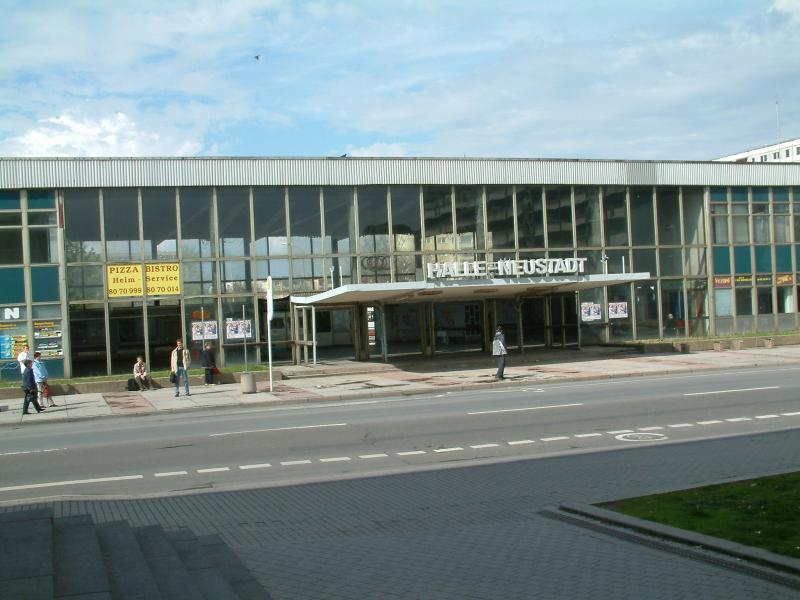
From a distance, the S-Bahn station still appears attractive.
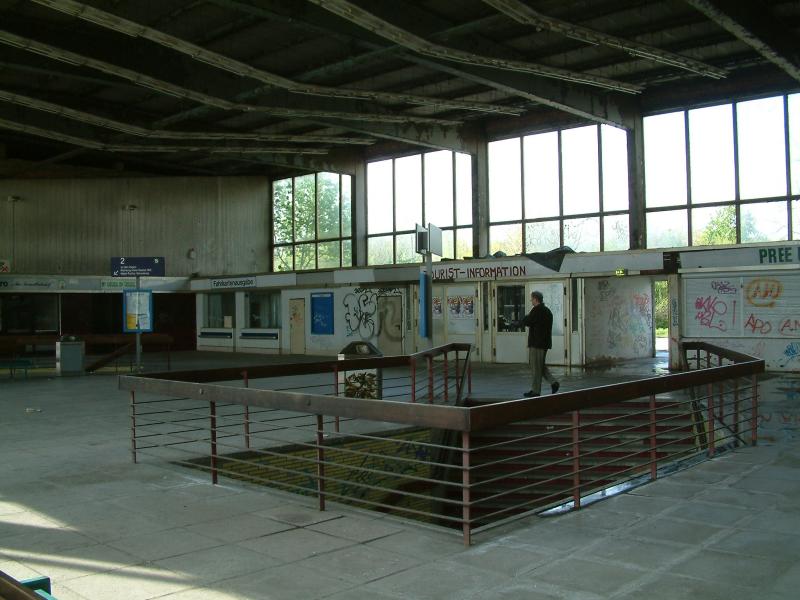
A closer look reveals many of the windows are broken, the inside is
covered with graffiti, and the restaurant and other facilities
advertised on the outside are abandoned. The actual loading ramp has
room for fifteen-car trains, but today four-car trains are more than
sufficient.
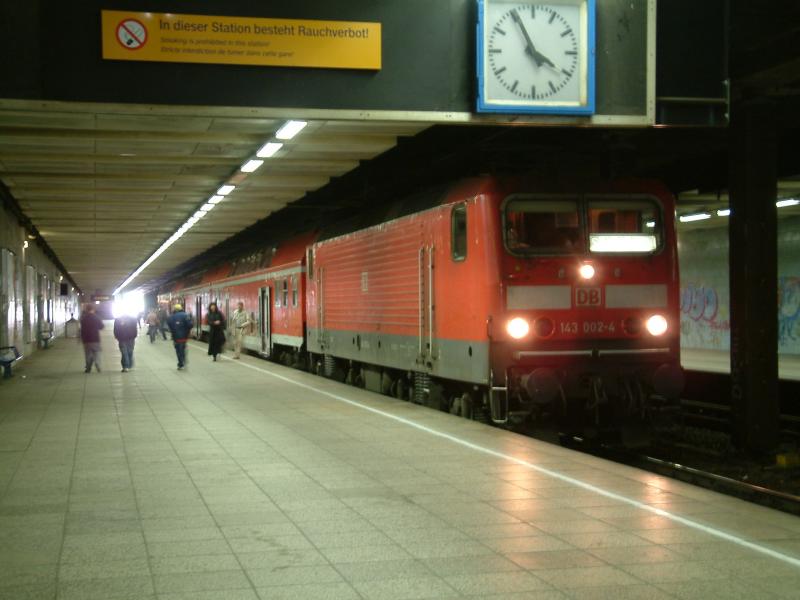
Where did all the people go? Many found jobs in western Germany;
since reunification, east Germany has lost more than 1.25 million
people. But many of those who stayed got away from the slabs by moving
to suburbs of new duplexes and single-family homes.
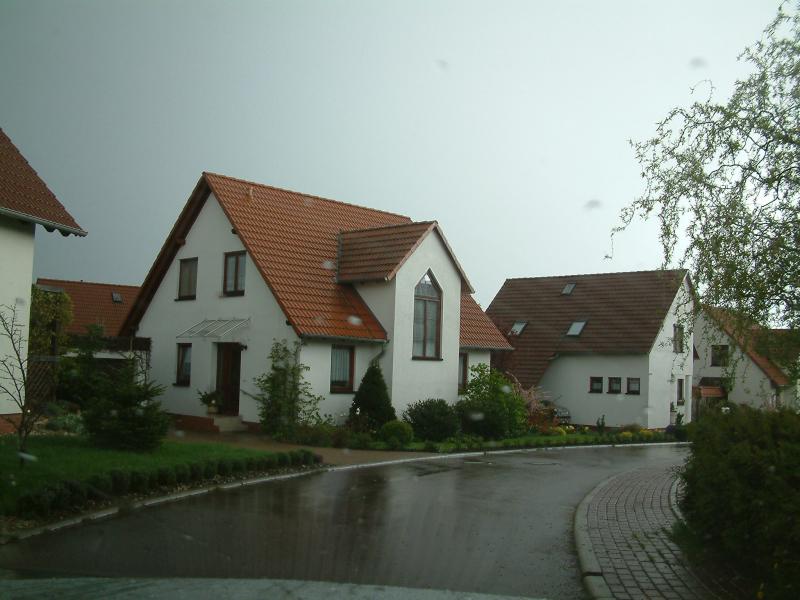
Wendell and I did not have to search very far to find such suburbs, mostly added onto existing villages.
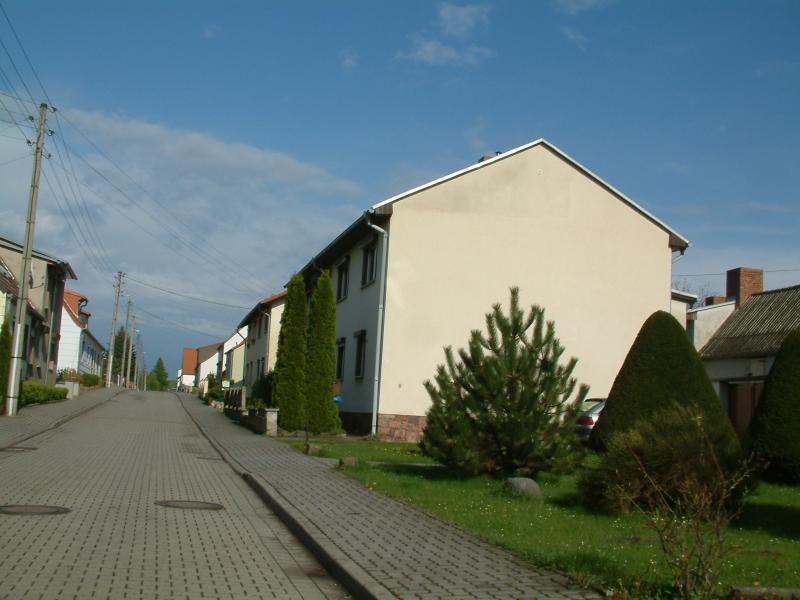
But well away from any village, in the middle of farmlands, we found
several big-box stores, including a home improvement center, a
furniture store, and a hypermart.
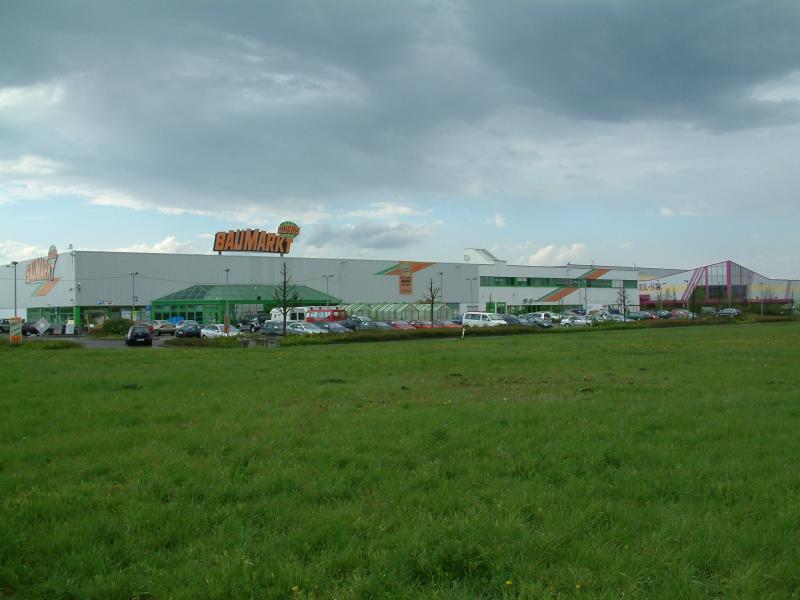
Today no one in Germany refers to such suburbs as “monotonous.” This
term is instead reserved for the grey slabs of concrete that most
people are abandoning as fast as they can. Throughout Europe, high-rise
apartments are increasingly becoming ghettos for Muslim and other
foreign “guest workers.” While the houses shown above are admittedly
smaller than ones found in modern American suburbs, the Germans are
fast catching up. A little further from Halle we found a suburban
village that included many large homes with large backyards such as the
one below.
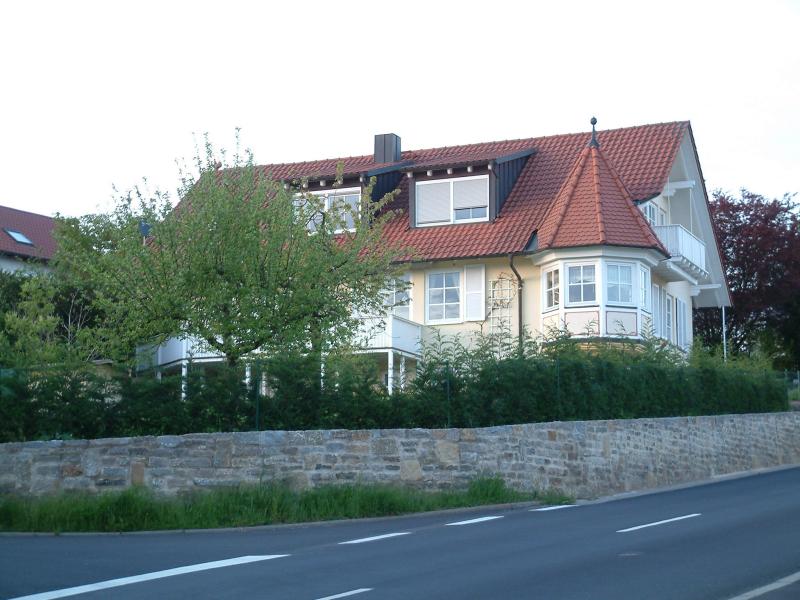
After leaving Halle-Neustadt, Wendell and I went to Berlin where we
found Corbusier House, the 1957 prototype for much high-rise housing.
Planning historian Sir Peter Hall calls Le Corbusier “the Rasputin of
the tale” of authoritarian urban planning, because his “Radiant City”
inspired so many bad urban plans around the world, including
Halle-Neustadt and American public housing projects. But I suspect the
1,400 people living in Corbusier House are pleased with their setting.
This is partly because, though a bad urban planner, Le Corbusier was a
master architect, but mainly because Corbusier House residents chose to
live there, whereas residents of soviet-block countries had no choice.
There will always be a market, though probably a small one, for
high-density housing, whether in Radiant-City high rises or New-Urban
mid rises. The problems arise when planners ignore the market and try
to impose their ideology on people through prescriptive zoning codes,
regulations, and subsidies.
A Communist Plot?
I have always resisted the notion that smart growth and
sustainability are some kind of international plot to take away
American sovereignty. Even if it were true, saying so marks one as a
kook and eliminates all credibility. But I don’t think it is true; we
have enough central planners in our own midst that we don’t have to
look for them elsewhere.
And yet I get a creepy feeling when I look at the publication date
of “The Ideal Communist City”. Though written in the mid 1960s, the
book was first released in English by a New York socialist publisher in
1971.
The earliest mention of smart-growth concepts I can find in the planning literature came out just two years later in the book, Compact City: A Plan for a Livable Urban Environment. Like The Ideal Communist City, Compact City advocated scientific or “total-system planning.” Like The Ideal Communist City, but unlike New Urbanists, Compact City advocated high-rise housing. Like the New Urbanists, it quoted Jane Jacobs’ book, The Life and Death of Great American Cities, in support of mixed-use and transit-oriented developments.
By 1980, research by Northwestern University economist Edwin Mills
had thoroughly discredited the hypothesis that more compact cities
would have less congestion and air pollution because people would be
more likely to walk and ride transit. That didn’t stop the U.S. House
of Representatives from holding hearings titled Compact Cities: A Neglected Way of Conserving Energy. In 1996, compact cities were tied to sustainability in a book titled, Compact City: A Sustainable Urban Form?
Which brings us full circle to 1998 when University of Stockholm
researchers tell an international group of planners that Halle-Neustadt
is one of the most sustainable cities on earth — knowing full well
(but not mentioning) that the prerequisite for Hanoi’s sustainability
was keeping its residents poor and oppressed.
While I don’t seriously equate urban planners with communists, the
similarities between the Ideal Communist City and smart growth are far
more numerous than their differences. As the table below shows, both
seek to use planning to create a sense of community and promote
collective rather than individual transportation. Beyond the
superficial difference that the soviets preferred high rises and smart
growth prefers mid rises, the main difference is that the communists
tried to put everyone in identical small apartments while smart growth
allows people to have as big a house or apartment as they can afford,
but just tries to get them to build those houses on small lots.
The Ideal Communist City vs. Smart Growth
Concept Ideal Communist City Smart Growth
Higher density housing Yes Yes
Mixed-use developments Yes Yes
Mixed-income housing Yes Yes
Transit-oriented development Yes Yes
Discourages auto parking Yes Yes
Calls suburbs "monotonous" Yes Yes
Minimizes private yards Yes Yes
Maximizes common areas Yes Yes
Minimizes private interiors Yes No
Height of residential buildings High Rise Mid Rise
Though they publicly claim they want to reduce congestion, most
smart-growth plans admit they seek to increase congestion to encourage
people to use transit. Though they publicly claim to worry about
affordable housing, smart-growth plans drive up land and housing costs
with the hidden agenda of encouraging people to live in multifamily
housing or at least on tiny lots.
Before visiting Europe, I spent a few days in Madison, Wisconsin.
After returning, I spent a few days in Hamilton, Ontario. Though
neither region is growing particularly fast, in both places politicians
talk about the dangers of uncontrolled growth and how the firm hand of
government planning was needed to prevent chaos and sprawl. Part of
their plans, of course, call for packing more of that growth into urban
infill than the market would build.
In particular, the plan for Hamilton requires that 40 percent of all
new development be high-density infill. Currently the rate is just 18
percent. Now, 40 percent is a lot less than the near-100 percent
imposed by Russia and East Germany. But Hamilton’s plan means that 22
percent of its new residents will be forced to live in housing that
they wouldn’t normally choose. Experience in Portland and other cities
shows that regulation that attempts to make much smaller changes in the
housing market can lead to huge increases in housing costs.
Planners call this giving people more “choices”; what they mean is
forcing people to accept lifestyles that they would not choose for
themselves. How is this fundamentally any different from the philosophy
of the Ideal Communist City?
See also:
Seeing Like a State: Planning Gone Awry in the 20th Century
Scott critiques Brasilia, a super-modern city inspired by the concepts
of Le Corbusier. In a desire for order, security and efficiency, the
new city fostered “sculptural masses widely separated by large voids…
Given our perceptual habits, these voids in the modernist city seem to
be not inviting public spaces but boundless, empty spaces that are
avoided.” (p.121)
…the built environment affects those who dwell in it. Compared to
life in Rio and Sao Paulo, with their color and variety, the daily
round in bland, repetitive, austere Brasilia must have resembled life
in a sensory deprivation tank…The anonymity induced by
Brasilia is evident from the scale and exterior of the apartments that
typically make up each residential superquadra… For superquadra
residents, the two most frequent complaints are the sameness of the
apartment blocks and the isolation of the residences (“In Brasilia,
there is only house and work”). The facade of each block is strictly
geometric and egalitarian. Nothing distinguishes the exterior of one
apartment from another… Part of the disorientation arises from the
fact that apartment dwelling–especially, perhaps, this form of
apartment dwelling–fails to accord with deeply embedded conceptions of
home. Holston asked a class of nine-year-old chidren, most of whom
lived in superquadra, to draw a picture of “home.” Not one drew an
apartment building of any kind. All drew, instead, a traditional
freestanding house with windows, a central door, and a pitched roof…
the design of the residential city militates against individuality…
(p.126-127)
Wendell
Cox: “METROPOLITAN DENVER AT RISK: How Densification Will Intensify
Traffic Congestion, Air Pollution and the Housing Affordability Crisis”
What is in vogue is not always correct…
Planners
and architects in the 1950s thought that 20-story public housing
projects were the answer — the same projects that are being imploded
around the country today…
Sustainable Northampton Plan
Infill Development
…Target: A minimum of 50% of all housing developed in Northampton (p.15)
Pictures of Northampton Streets at Various Densities
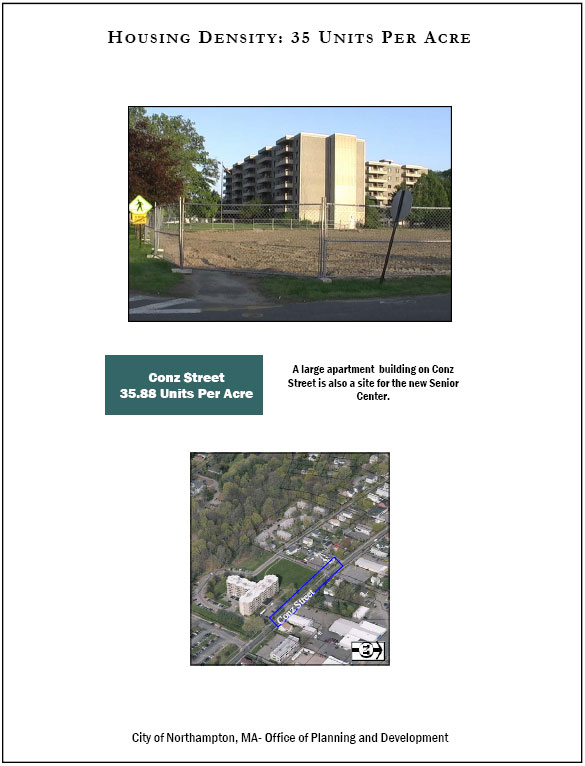
Portland: A Photo Tour of Spiraling Densification
Portland Suburb Successfully Staves Off Densification
The problem is that people don’t want to live in high densities,
especially when there are planner-induced parking shortages. A state
regulation requires Portland to reduce its parking by 10 percent, so
new developments are often built with limited parking. Since developers
won’t build what they can’t sell, planners have to subsidize them to
get them to build high-density developments…
Vancouver Sun: “Call it EcoDensity or EcoCity –either way it’s a hard sell”
Randal O’Toole: “The Folly of ‘Smart Growth'”
Berkeley, California: Cautions on Infill
Renters and other high-density residents are expected to do without
adequate living space, greenspace, quiet, and cars; and without cars,
they lack the freedom, pleasure, and mobility taken for granted by
average Americans. This is ethically unacceptable…
New York Times: “Vibrant Cities Find One Thing Missing: Children”
NY Times Magazine: “The Autonomist Manifesto (Or, How I Learned to Stop Worrying and
Love the Road)”
Smart-growth advocates say that suburbs have flourished at the
expense of cities because of government policies promoting cheap
gasoline, Interstate highways and new-home construction. What if the
government, instead of devastating urban neighborhoods by running
expressways through them, instead lavished money on mass transit and
imposed high gasoline taxes to discourage driving?
As it
happens, that experiment has already been conducted in Europe with
surprisingly little effect. To American tourists who ride the subways
in the carefully preserved old cities, the policies seem to have
worked. But it turns out that the people who live there aren’t so
different from Americans. Even with $5-per-gallon gasoline, the number
of cars per capita in Europe has been growing faster than in America in
recent decades, while the percentage of commuters using mass transit
has been falling. As the suburbs expand, Europe’s cities have been
losing people, too. Paris is a great place to visit, but in the past
half-century it has lost one-quarter of its population…
Intellectuals’ distaste for the car and suburbia, and their fondness
for rail travel and cities, are an odd inverse of the old aristocratic
attitudes. The suburbs were quite fashionable when only the upper
classes could afford to live there…
Some…especially the
young and the childless, are moving back to cities, and once again
there are private developers ready to meet their desires, which now run
toward lofts and historic town houses with modern kitchens. But for
most middle-class families, the ideal of city life conflicts with the
reality of their own lives. Even if they’re willing to do without a
yard, how can they afford to live in a decent neighborhood within easy
commute of their jobs? How will they go shopping on a rainy day with a
child in tow?