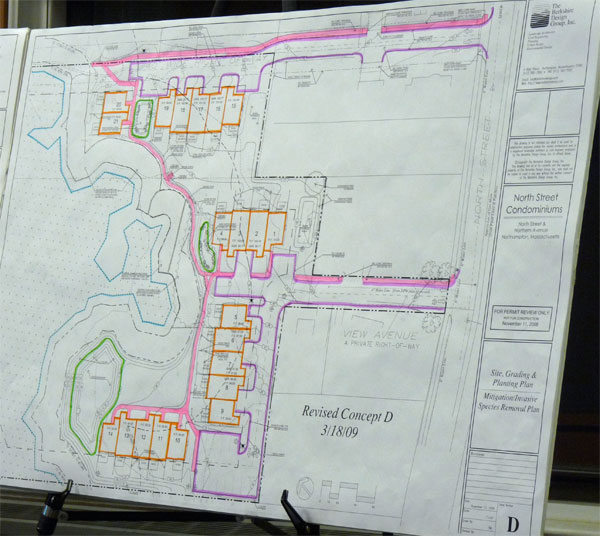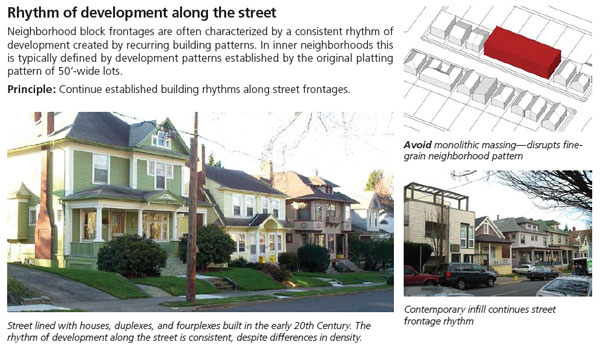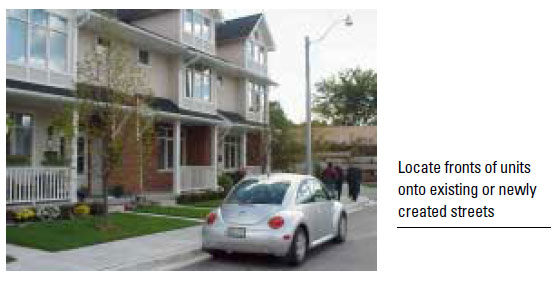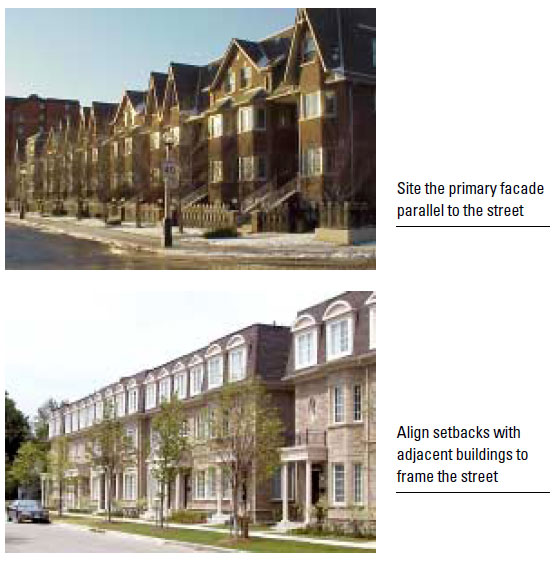The City of Toronto has compiled design guidelines specifically for infill townhouses (PDF, 34 pages). Let’s explore these guidelines and draw contrasts with the Kohl condo proposal for North Street. We have emphasized certain passages in red.
Toronto Urban Design Guidelines:
Infill TownhousesJanuary 2003
Page 4:
As with any type of infill development, however, it is very important that new townhouses “fit” within the existing context, and minimize impacts on the surrounding neighbourhood.
The purpose of the Infill Townhouse Design Guidelines is to clarify the City’s interest in addressing development impacts, with a focus on protecting streetscapes and seamlessly integrating new development with existing housing patterns. This guideline document is intended to assist architects, professional planners or developers to make more informed decisions when submitting or reviewing site plan or re-zoning applications. They could also assist residents and ratepayers interested in establishing a context within which to assess infill townhouse development activity within their neighbourhood…
Page 5:
Urban Design Goals:
- Produce a high quality living environment for
all residents.- Clarify and enhance the relationship between
new housing development and public streets
and open spaces.- Protect significant natural and man-made
features such as mature vegetation, street trees,
heritage structures and recreation areas.- Maintain an appropriate overall scale and
pattern of development within its context.- Minimize shadow, blocked views and overlook
onto existing residential buildings and open
spaces.- Consolidate service areas (parking, loading
and garbage) to minimize their impact on
public streets and open spaces.- Provide efficient and cost effective infrastructure
for future users.Page 6:
Public streets are a significant part of the City’s
open space system and deliniate individual lots
and blocks within the urban fabric. They provide
a setting for social interaction and neighbourhood
activities. In their role as connective linear open
spaces, streets provide pedestrian, vehicular and
utility access. In addition they provide a street
address, landscaping and light.When new townhouses cannot take their address
from existing streets, new streets will be needed.
In general, the pattern of existing local streets
within a neighbourhood should be extended into
the new site. New streets should be laid out to
reduce the impact of additional traffic on surrounding
neighbourhoods and promote convenient
and easy pedestrian access both from and
through the site.New streets and lanes should be public and
conform to the City’s standards of quality.
Standard public street right-of-way widths
accommodate space needs for essential municipal
services and utilities above or below grade,
sidewalks, streetlighting, landscaping and trees.
They must accommodate space for the maintenance
of this infrastructure and for snow clearing,
storage and garbage collection.The traveled portion must safely allow for the
passage of cars, trucks, emergency vehicles and
bicycles and, where appropriate, on-street parking.If streets cannot meet accepted public standards
they will be considered as private streets. They
should also conform to high quality standards and
be designed to look and perform like public streets
but will be maintained through a common
element condominium agreement.Page 7:
Guidelines for Laying Out Streets:
- use existing public streets where possible for
addresses to new townhouses- enhance and extend the local street network
into the new development to create strong
visual and physical links with adjacent
neighbourhoods- provide safe and easily accessible pedestrian
links to destinations within the new development
including schools, transit, community
facilities and local retail areas- avoid gated communities and dead-ends
- all streets must be laid out to allow emergency
vehicle accessNew streets should be laid out allowing
for infill townhouses that:
- have front entrances on existing or newly
created public streets, and that avoid back-to-front facing relationships (such as front
doors facing rear yards or service areas)- create a street wall without interruptions to
enclose and frame the street, with front doors
facing the street- coordinate separate developments within a
block so access to all properties within that
block can be shared and be space efficientPage 9:
…preserve and protect existing healthy trees
and green space…Page 11:
Guidelines for Walkways:
…provide clear sight lines and direct links to the
public sidewalk…Page 12:
Setbacks from the Street
Some of the City’s most pleasant streets are
created, not through the grand architecture of
individual buildings, but rather through the
cumulative effect of many generations of
buildings lined up along the edge of a street.
This traditional building pattern creates the walls
of an ‘urban room’ and makes up a public street.
If new buildings follow this pattern they will
enhance the streetscape and help pedestrians
enjoy the street and feel safe.A setback from the public roadway consistent
with the neighbouring properties should provide
a space for landscaping and a pleasant continuous
green space adjacent to the public sidewalk.Page 29:
Guidelines to ensure Pedestrian Safety:
…design streets and sidewalks without dead-ends
that could lead to areas of entrapment…
Here is the current proposed layout for the Kohl condos (two units at the end of Northern Avenue not shown):

This proposal is at variance with the Toronto guidelines at several points:
- It would convert close to an acre of urban greenspace into impervious surface, with many mature trees cut down
- It would contrast with the scale and pattern of the surrounding detached homes
- The access roads would diverge from the pattern of existing local streets
- The visual and physical links of the access roads to existing streets would be poor (most units would be hidden from North Street)
- The access roads would be dead-ends and uninviting to pedestrians outside the development
- Several units would have front entrances that don’t face the roads
- No consistent street wall would enclose and frame the roads; no ‘urban room’ would be created
- Sight lines between the roads, paths and condo units are awkward and broken up
- The condo setbacks from the roads are inconsistent with those on surrounding streets
See also:
Portland Infill Design Strategies: Best Practices for Context-Sensitive Infill Design
The residential streets of Portland’s neighborhoods often include a
diversity of architectural styles and housing types, yet present a
sense of cohesion due to recurring patterns—such as street-oriented
buildings, fine-grain “rhythms” of development, and green street edges
created by front yards and gardens. The focus of this section is on strategies for continuing these and other fundamental neighborhood patterns,
with particular attention paid to the integration of parking and
minimization of scale contrasts—which are often key challenges to
integrating higher-density development into neighborhoods…

Knoxville Infill Housing Design Guidelines: Lessons from Experience
For the past few decades, the construction of new
houses on these vacant lots – infill housing – has often been
incompatible with the historic features in neighborhoods of the late
1800’s to 1950’s. Inappropriate infill has been a problem in the “Heart
of Knoxville” neighborhoods… The purposes of these guidelines are to
re-establish the architectural character of those historically valuable
properties with new housing that is architecturally compatible; to
foster neighborhood stability; to recreate more pedestrian-oriented
streets; and to meet a wide range of housing needs.
Latest Kohl Condo Proposal: Hearings Set for May 14
Our Guest Article at Northampton Redoubt: “The Kohl condo proposal and the Struggle Over the Meaning of Infill”
Our Ad in the April 11 Gazette: Slab-on-Grade Foundations Raise Questions of Durability
Our Ad in Today’s Gazette: A Review of Our Objections to the Kohl Condo Proposal
(1/22/09)
Good Cul-De-Sacs and Bad Ones
The Sustainable Northampton Plan disfavors cul-de-sacs. Page 51 states:
Avoid creating cul-de-sacs and dead ends when possible and instead
create a network of streets. Dead end streets, while desirable to some
residents, add significantly to the delivery of city services and
increases traffic flows to other local streets…
Kohl Construction’s latest condo proposal for North Street contains two cul-de-sacs…
“…we see that crime migrates to those parts of the layout
where space is visually broken up, and with least potential movement
(Figure 5). Some, but not all, cul-de-sacs and footpaths are
particularly at risk, mainly those where space is relatively
segregated. Cul-de-sacs which are more linear and ‘well constituted’,
are safer…
“…In remarkably interesting study, Tim Pascoe of the BRE asked
burglars which type of space they preferred as targets. Many, it turns
out, liked small cul-de-sacs, especially if they were visually broken
up…”
“Segregated footpaths that connect cul-de-sacs — the classic Garden City
formula — can be highly vulnerable to crime if they are secluded…”

