Here is a blip.tv video of the 6/10/10 meeting of Northampton’s Planning Board. The Chamber of Commerce presented “Rezoning King Street” to the board. This video is 1 hour 58 minutes long and was recorded by Lachlan Ziegler.
Below are excerpts from the Chamber’s “Findings & Recommendations” (PDF). The attention to parking issues and pedestrian comfort is welcome. Potential areas of controversy include:
- Allowing more uses without a Special Permit, including hotels. A recent proposal to build a Hilton Garden Inn downtown was extremely controversial. One way to address the public’s desire for good design would be robust infill design standards.
- Reducing the setbacks between commercial areas and residential neighborhoods
- Stormwater management problems caused by an increase in impervious surface
Excerpts from Rezoning King Street: Findings & Recommendations
Pages 4-5
The Chamber’s vision for King Street is that zoning should recognize three distinct zones along the Corridor:
- A Highway Business district would run from the Bike Path north, characterized by an attractive planted buffer zone of at least 25’ between the street and buildings or landscaped parking. This zone would continue to thrive as a primarily retail zone, driven by high volumes of automobile traffic from the City and the region. A variety of City improvements would make this zone more appealing for bicycles and pedestrians. Property owners would have some flexibility in configuring buildings and parking behind the 25’ buffer zone, to fit with the various‐sized lots in this section of King Street and to respond to emerging market opportunities. Buildings would be at least 20’ high at some point on their King Street façade (and could be much higher, if there were markets to support such development), but complete second floors would not be required.
- A General Business zone, serving as a transitional zone between Highway Business to the north and Central Business in downtown, would run from Trumbull Street to the Bike Path, encompassing a range of small businesses and buildings of various sorts. These businesses abut vibrant residential neighborhoods whose health is an important part of a sustainable Northampton. Buildings would be set behind an 8’ buffer consisting of benches, bike racks and plantings. Over time this section of King Street will continue to experience increased pedestrian traffic, provided pedestrian amenities such as crosswalks, benches and trash receptacles/pickup are provided. This area won’t feel like downtown until such time as parking solutions serve the businesses in the area that now often rely on residential side street parking, to the growing consternation of residents.
- A Central Business zone would continue to run north along King Street to Trumbull Road. This increasingly‐pedestrian oriented part of the King Street Corridor can accommodate modestly greater density over time, consistent with the character of downtown. Availability of parking (City lots, on‐street, and privately‐provided), a pedestrian‐friendly nature and buried utilities characterize this zone, along with the trash pickup provided by the BID under contract to the City.
Page 13
Zoning change shouldn’t be tackled in isolation from badly needed publicly funded traffic, parking and pedestrian improvements.
Page 16
…we are proposing the use of clear visual illustrations of the Zoning Ordinance’s requirements pertaining to site plan. This would be very helpful in furthering clarity and predictability of outcomes for prospective property developers.
Page 18
Eliminate the existing requirement that one parking space per 500 sf of building be provided in Central Business, or that a payment of $2000 per required space be paid into the City’s parking mitigation fund…
More uses should be permitted by right in CB, with only a very few uses (utility or telecommunications,) requiring a Special Permit. Uses now permissible only with Special Permit that should become allowed by right include: Hotels/Motels, medical center, artists’ space/studio, R&D facilities, light manufacturing…
Rear setbacks should be decreased to 0 (currently 6’ to 15’), except for parcels adjacent to residential districts…
Eliminate open space requirements (now at 5%), and instead rely on clear landscaping/screening requirements.
Discussion: One example: Continue to require a vegetated buffer strip bordering residential zones, but reduce it from 30 feet to 15 feet.
Page 19
[General Business zone: Trumbull Road to Bike Path]
A range of parking solutions should be implemented to address the growing conflict between residents in neighborhoods adjoining the King Street corridor and business uses in this zone. Possibilities include: resident sticker parking; securing longterm business parking commitments from Elizabeth Ann Seton Catholic Church; extending two‐hour parking meters up King Street, a public parking structure or lot…
Page 20
Multiple curb cuts and driveways make this area difficult to walk safely. Trash blowing into residential areas is a problem. Street crossings are a problem…
More uses should be permitted by right in GB, with only a very few uses requiring a Special Permit. Uses now permissible only with Special Permit that should become allowed by right include: Hotels/motels, movie/live theater, medical center, wholesale bakery/laundry/dry cleaning, artists’ space/studio, R&D facilities, light manufacturing…
Page 21
Eliminate rear setbacks (now at 6’) except where property abuts a residential zone. In those cases the minimum setback should be 15’ (rather than the current 30’) with multi‐layered plantings and fencing requirements…
Page 22
[Highway Business: Bike Path to River Valley Market]
Most retail users will continue to require visible parking ‐‐ preferably in the front of their buildings, and/or along at the sides of their buildings. The current incentives for a setback of no more than 55’ have contributed to the lack of development in this section of King Street in recent years…
More uses should be permitted by right in HB, including medical/office, manufacturing, upper floor residential, with only a very few uses (utility or telecommunications, junk cars, heavy public use, etc) not permitted or requiring a Special Permit…
Page 23
Rear setbacks should be decreased to 6’ (they are currently as much as 20’) or 15’ where they abut a residential zone (with the screening discussed for the Central Business District zone)…
Page 27
The experience of the Highway Business zoning in place since 2002 tells us that zoning alone can’t create multi‐story buildings located at the street in an intensely automobile and retailoriented corridor…
Over time the City’s zoning ordinance, through countless amendments and refinements, has grown to be very complicated and anything but user‐friendly. At some point in the near future, the City needs to bite the bullet and undertake a complete rewrite of its zoning ordinance. Such an undertaking would be costly and time‐consuming. In the meantime, a variety of important fixes can be undertaken…
Page 28
The City’s financial future cannot be predicated on expectations of increasing state revenues shared with localities. The City must recognize the need to control as much of its fiscal future as possible by developing the tax base from which property taxes are generated. The importance of commercial property growth can’t be underestimated – currently 20% of the City’s property taxes are generated by commercial property that constitutes only 6% of the City’s land.
Upper King Street has all the attributes – except appropriate zoning – to contribute greater property taxes than it now does. In fact, the undeveloped lots on King Street represent a significant lost revenue opportunity for the City, year in and year out. Conservative estimates show that if just two now‐undeveloped lots ‐‐ the former Honda lot, and the former Hill ‘n Dale Mall had been developed, they would be contributing about $250,000 a year in additional property taxes…
Page 30
Developers are not likely, in the near future, to invest in substantial residential development along King Street.
Despite a great deal of national attention for its arts and recreational amenities, Northampton – even in periods of relative economic prosperity – has not attracted a great number of new residents on an annual basis. Market studies undertaken to project potential new home sales for Village Hill projected minimal numbers of new home/condominium sales absorbed in the market. And these studies were undertaken when markets and the economy generally were quite strong.
Land on King Street will remain priced at its highest and best use, which is generally retail, in order to take advantage of the high traffic volume along King Street. Residential development on such high‐priced land might only make sense with multi‐story high‐end units. And for the foreseeable future, there just isn’t likely to be that kind of demand in Northampton. And to the extent such demand emerges, there are many more better‐located developable parcels – nearer to downtown – which would presumably be developed for residences before King Street parcels would become attractive for such development…
The health and vibrancy of existing residential neighborhoods abutting King Street are a critically important part of a sustainable future for Northampton.
Our conversations with neighborhood residents drove home the point that one of the things that will contribute to a sustainable Northampton is the existence of health residential neighborhoods near downtown, off of the King Street Corridor. Residents in these neighborhoods often walk or cycle to work and walk or cycle for their shopping. Retailers depend on the business from these neighborhoods.
Yet many of these residents report growing competition with employees of Downtown and King Street businesses for limited parking available in front of their homes.
Retention of these vibrant neighborhoods should be a priority in rethinking King Street zoning. Existing parking tensions should not be exacerbated by encouraging further growth of businesses without addressing the parking needs in this section of the King Street corridor…
Page 31
The likelihood of a new multi‐modal train station, with structured parking, near downtown at some point in the future, will open up further opportunities for increased downtown development, some of which will eventually work its way up King Street.
Page 32
[Trumbull Road to the Bike Path]
…Residents jockey for access to on‐street parking during the day. Downtown employees use the on‐street parking spaces to avoid paying for parking in the downtown area.
There is insufficient parking on many commercial parcels to accommodate employee and visitor parking needs. The lack of parking forces employees to park on adjacent residential streets and in spaces reserved for customers.
The lack of parking deters new commercial development and interest of businesses in vacant commercial space…
There are few public conveniences to help support pedestrian needs. There is a significant amount of trash that accumulates in bushes and on the sidewalks, which blows into residential area, and no trash cans to dispose of litter. Crossing the street is very difficult; cars do not stop for pedestrian crossing as they do in the Downtown.
See also:
Artvoice: “Too Many Stores” (5/27/10)
At the Urban Land Institute and at many other institutes and think tanks, and in the real-estate industry’s own publications, there’s a growing consensus that there is way, way too much square footage devoted to retailing…
Two market research specialists named Gruen, writing in the most recent volume of the Urban Land Institute’s cleverly titled journal Urban Land, wave the caution flag about retail stores. Mayors and other officials who are trying to revive downtowns in small cities, they warn, had better pay attention to some demographic shifts and behavioral changes in the post-recession world.
Gruen and Gruen are particularly focused on two population groups: the “generation Y” folks who are between 16 and 30, and the Boomers aged 46 to 64. Generation Y-ers “don’t spend much time or money shopping,” they say. Boomers have been hurt much more than Generation Y, but they already own many of the goods they want and most of what they need. “They frequently spend their surplus dollars on their children for college expenses…as well as on caring for aging parents,” say Gruen and Gruen.
And then there are online sales. Internet retailing accounted for [six] percent of all sales in 2009, up from five percent in 2008. By 2013, Forrester Research, in another study, predicts the internet will jump to an eight percent share…
Edwards Square Meeting with Plassmann, Huntley: Video (5/19/10)
Residents observed that parking on the street has become tight since a home nearby increased its number of rentable units from 2 to 7. This is an example of a general issue that needs to be addressed by proponents of infill and Smart Growth: how to manage the added cars.
Video: Zoning Revisions Discusses Making Core Urban Neighborhoods More “Conforming”, More Dense (4/22/10)
The risks of poorly managed densification are substantial. These include parking shortages, traffic jams, overwhelmed infrastructure, vanished greenspace and charming historic neighborhoods turned into an ugly mishmash of incompatible buildings. We hope city officials will study the experience of places like San Diego and Houston, and put protections in place before contemplating higher densities in the infill receiving areas. These protections include infill design guidelines, an appraisal of increased needs for parking and infrastructure, and monitoring tree canopy and impervious surface by ward.
Video and Slides: Joel Russell Presents Form-Based Zoning (2/2/10)
Grasping the Sustainable Northampton Vision: We Need Pictures (11/8/07)
[James Kunstler:] Traditional town planning produces pictorial codes that any normal citizen can comprehend. This is democratic and ethical as well as practical. It elevates the quality of the public discussion about development. People can see what they’re talking about. Such codes show a desired outcome at the same time that they depict formal specifications. They’re much more useful than the reams of balderdash found in zoning codes.
As Hurricane Threat Builds, Has Complacency Set In about Flooding? (8/4/07)
Joe Bastardi, Chief Forecaster of the AccuWeather.com Hurricane Center: “New England is fair game from now on until 2025, although the most frequent threats to the Northeast should be later in the run of the cycle.”
…Infill sounds great on paper, but when it means paving over green space in downtown Northampton, it runs contrary to sound flood mitigation practice. The reality is that much of the remaining green space in downtown is in low-lying areas that are most susceptible to flooding. It makes sense to go along with the collective wisdom of the past 350 years and leave them undeveloped.
Gazette: “Builders decry slow road to permits” (5/31/10)
A pair of King Street developers lay the blame for vacant eyesores on Northampton’s main commercial strip directly at the doorstep of city officials whom they claim aren’t inviting enough to business development…
The zoning stems from eight years ago when the city required that new buildings be located no more than 55 feet from the sidewalk. The move was intended to encourage construction of buildings closer to the street with parking lots located behind those buildings, to enhance the look of the street with better landscaping and make the area more pedestrian-friendly, said Feiden [Wayne Feiden, Northampton’s Director of Planning and Development].
The change was met with “push-back” from developers who would rather have parking in front of their buildings. Feiden said, however, that communities that experience a lot of growth have been able to force parking behind buildings and still do well. That hasn’t happened here as quickly because “we’re not as hot of a growth market,” he said.
Video Highlights from the 10/19/09 Mayoral Debate: Wetlands, King Street, Infill and the BID
Bardsley: “I think we need design standards… Infill isn’t simply cramming in buildings.”
Download Envisioning Sustainable Northampton – Final Notre Dame Studio Presentation Book
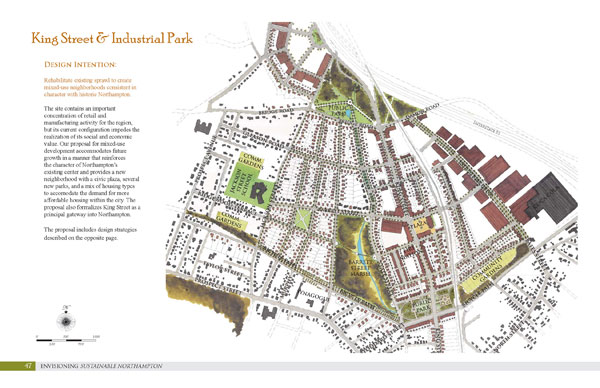
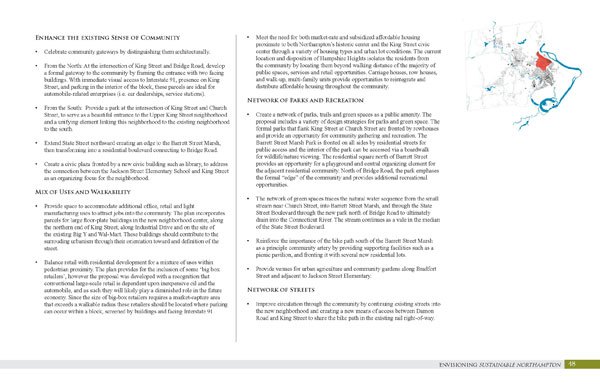
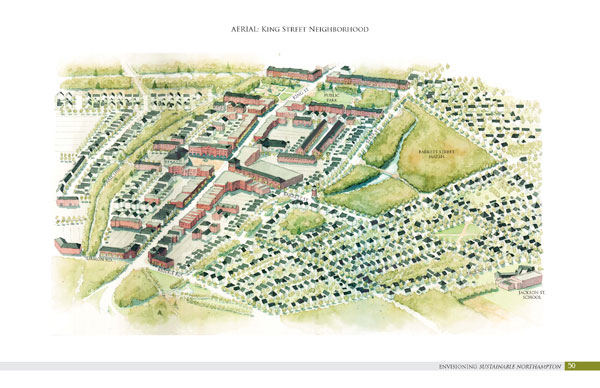
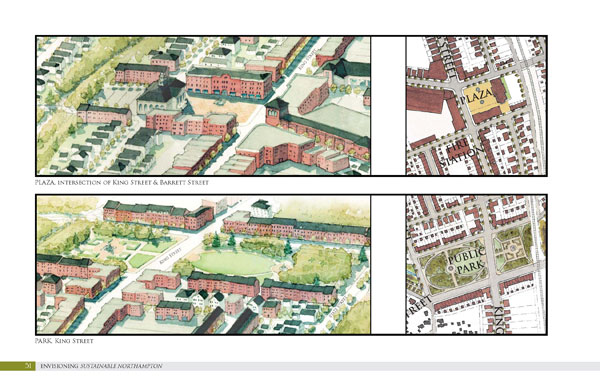
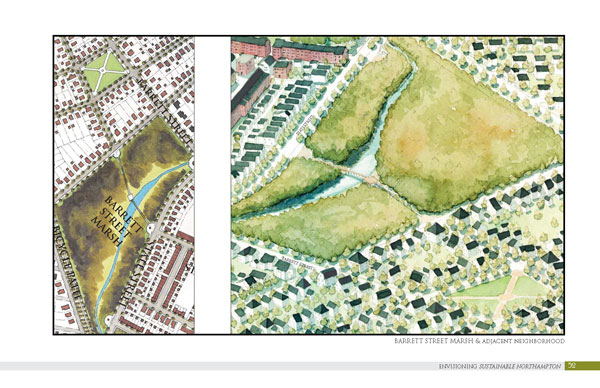
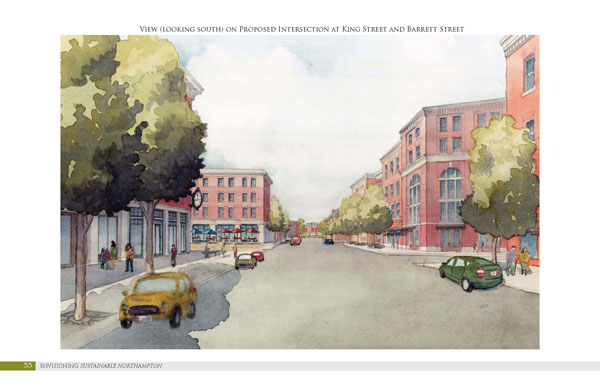
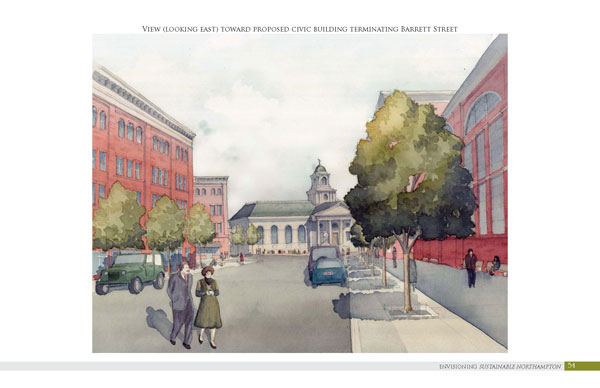
Envisioning Sustainable Northampton: Notre Dame Urban Design Presentation – Video and Handout
Envisioning Sustainable Northampton: Notre Dame Urban Design Presentation – Slides