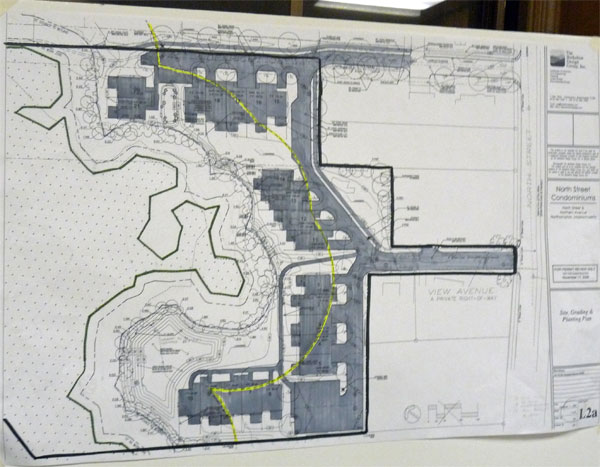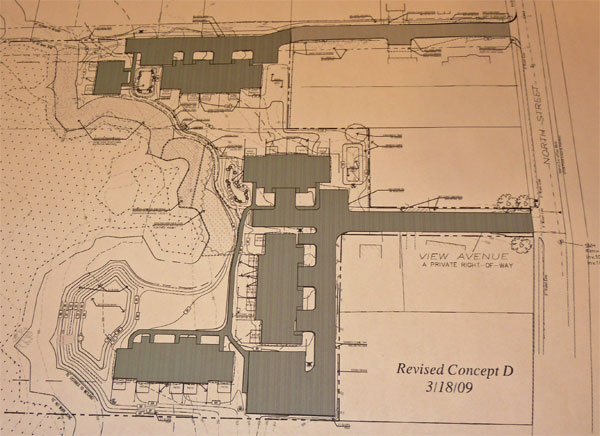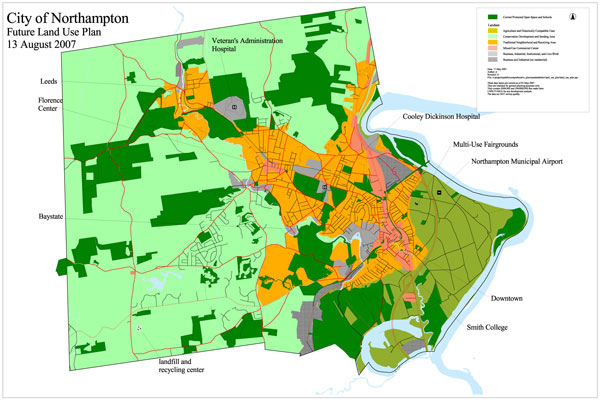Jono Neiger and Sebastian Gutwein from the Regenerative Design Group have prepared these charts that compare impervious surface in Kohl Construction’s previous and current North Street condo proposals. Neiger serves on the faculty of the Conway School of Landscape Design,
Graduate Program in Sustainable Landscape Planning & Design.
To our eyes, Kohl’s new proposal (see the complete filing) doesn’t do much to address the key concerns raised by Conservation Commissioners at their March 12 hearing:
- No units have been dropped
- The southern 10 units have changed little in size or position
- The underground stormwater detention system next to the southern 10 units has changed little
- Few units have been moved further from the wetlands
- Total new impervious surface has been reduced only 6%
Old proposal – 23 units, 1.10 acres of new impervious surface (two units at the end of Northern Avenue not shown)
New proposal – 23 units, 1.04 acres of new impervious surface (two units at the end of Northern Avenue not shown)

Here’s a recap of some of the comments made by the Conservation Commissioners on March 12:
Video time 3:00:22… Commissioner Paul Wetzel: “…I’m just going to say
something, we’ve spent a lot of time listening… right now as this
plan…I’m inclined to deny it. And it’s just because…if we were
looking at whether this development has an impact on the wetlands, I
think it’s going to have an impact on the wetlands. And, I see, a
number of things, primarily the underground [detention basin] getting
in the way of the hydrology connections underground…”3:01:06… Wetzel: “…and the fact that everything is so close,
and the people are…it just seems too crowded, and it seems like for a
first project it’s not a precedent I want to set…”3:11:40… Wetzel: “So to me, getting rid of these guys [points
to the southern condo units 1-10]…is a big help” because they are at a relatively
low elevation close to the water table. He wants more room to be made
for the development’s normal operations, such as snow clearing and snow
storage. He believes that violations of wetlands protection covenants
are likely to occur over time.3:21:00… Kevin Lake says he would prefer a less dense project
but says this is not enough to induce him to vote against the proposal
based on the mandate of the commission.
3:33:39… Meyer: “…I see the planting plan, and
I think the planting plan is a significant benefit. I think that
removing the invasives that are there, and planting species that are
high value for habitat, and…food sources for birds and other wildlife
is very important. But, I also see a lot of the grading…and a lot of
disturbance of existing uplands. That is, there are non-native species,
but they are functioning, as upland habitat, and I guess I also
see…at the north end–and this is where it’s…interesting that Paul
points this out that for him, this is the unproblematic part of the
project, because it’s higher–…unit 21 that falls inside the 50-foot
boundary…”
3:34:59… Meyer: “…and I guess on
balance…if I look at the grading, I look at the structure, and the
small parts of the structures that are inside that, I can’t say to
myself that this is improving the upland. And I don’t think I can
argue…that development within 100 feet improves the wetland. If that
was the case then I don’t think we would have a Wetlands Protection
Act, because we could just develop within 100 feet and it would
somehow…improve the wetland.“I think you are hamstrung in
this situation by the fact that you can’t, under this ordinance, do
anything within the wetland to improve it. And, what you’re left with
is this, 0 to 50 foot zone, which is very hard to do adequate
mitigation to compensate for the significant amount of grading, and the
conversion to…continuous human use for the rest of the future.”
3:36:12…
Meyer: “Now…how would I change the plan to address this? …I think
that for me, more significant than the grading…are the actual units
that are built within the 50-foot boundary. So, you know, unit 21 seems
to me like it’s…going to involve…the most disturbance of soil, and,
and its going to be…it will be the human structure that will be in
the boundary or in the buffer zone for good.“…I don’t have to
redesign it, but…I think that it’s fair to say that those things,
again, if I’m speaking now because I’m trying to give some indication
of why, I think it’s only fair to say that structures, I think that Mr.
Kohl…made a very concerted effort to get almost all the structures
outside the 50-foot boundary. I think that that’s a statement in his
letter, in his latest letter…one of the things he has tried to do. I
think there was a concerted effort to get the flood control, the
stormwater management structures outside the 35-foot boundary. And so,
as it stands…I can’t say that I see this as meeting the test of
subsection 2.“And if I could just say about…I think I was
even one of the people who pointed out that this wetland was, had been
degraded. Obviously, it’s been near to a rail line for 100 years–a
narrow gauge rail line. It’s been there for, I think the first train
arrived from Boston in 1884.”
3:38:39…
Meyer: “But at the same time, this is the wetland that the people
living in this part of the city have. It’s their wetland. It might not
look as beautiful as a pristine brook out in Mineral Hills that someone
may have behind their house up there. But it is the wetlands that these
people have…and I don’t think I can say that because it’s ugly now,
because it has been abused, that lets just keep on, let’s keep on
impacting it.“So, I’ll echo what Paul said, I have been
impressed throughout by the applicant’s willingness to work with the
commission. To take into account…not just the input of the
commission, but the input of the community, which has at times been, I
don’t know if they’ve necessarily taken into account that flexibility
that the applicant has shown, but right now as it, as it is submitted
to me, I don’t think that it meets the test of the ordinance as I
interpret it.”3:45:39…: Commissioners Kevin Lake and Susan Carbin
signal their inclination to approve the proposal. At 2-2, the
commission is deadlocked. A majority vote is required to approve the
proposal.
3:51:13…: Meyer: “This has been
the problem with this project from the beginning… When the footprint
of the project impinges on the wetlands, there’s no other place to do
improvements… If you had the project heavily concentrated in one end
of the site, going right to 35 feet, but nothing was happening down at
the other end of the site, then there’s some place where you can do
significant mitigation in the 35 to 50 foot zone… I don’t think that
the difficulty is something that is set in stone. I think it’s
generated to a certain extent by the design of the project.”
The Conservation Commission will hear Kohl’s new proposal on May 14,
5:30pm in the City Hall Hearing Room, 210 Main Street, 2nd floor (enter
via the back door). A Planning Board hearing will follow at 7pm in City
Council Chambers. These hearings are where the rubber hits the road in terms of how infill will impact neighborhoods like ours. Will it mean tree loss, poor design and flooding risk? Will homebuyers get the message that it pays to live outside the “Traditional Neighborhood and Receiving Areas”? This would not serve the goals of the Sustainable Northampton Plan.
See also:
Proposed Future Land Use Map (PDF)
The
orange zones are “Traditional Neighborhood and Receiving Areas”. The
light green zones are “Conservation Development and Sending Areas”.

Latest Kohl Condo Proposal: Hearings Set for May 14
Our Ad in the April 11 Gazette: Slab-on-Grade Foundations Raise Questions of Durability
Planning Board Debates Kohl Condo Density – Quotes from the March 26 Hearing