Urban design students from Notre Dame University presented Envisioning Sustainable Northampton at Northampton High School yesterday. Below are selected slides from their presentation. Download all 97 slides (PDF, 16.9MB). We will make a video of the presentation available online within a few days. In the meantime, please visit The Notre Dame Northampton Charrette website for more on the thinking behind the proposals, especially the discussion page. Over the next few days, the students will render their presentation into a book similar to the one prepared for Cooperstown, NY.
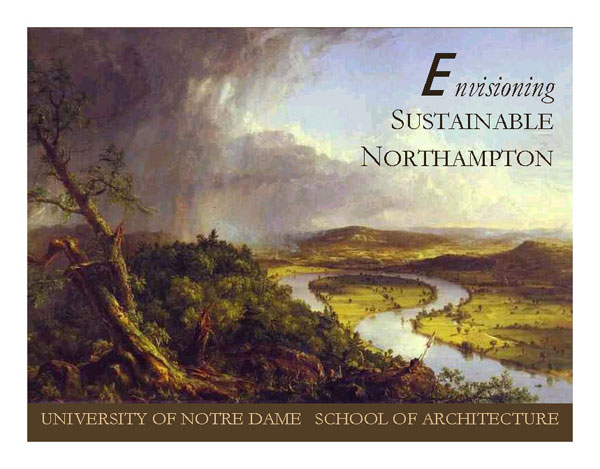
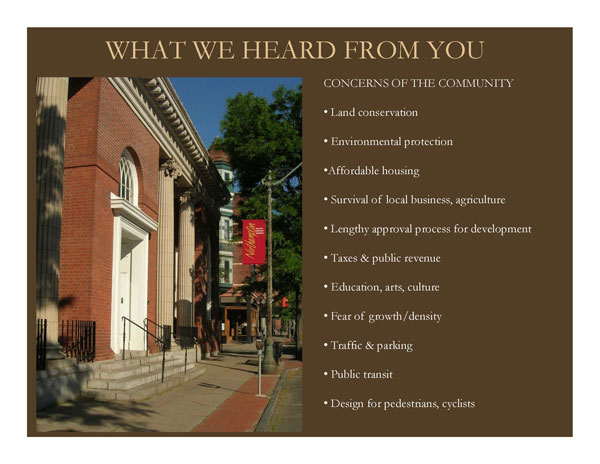
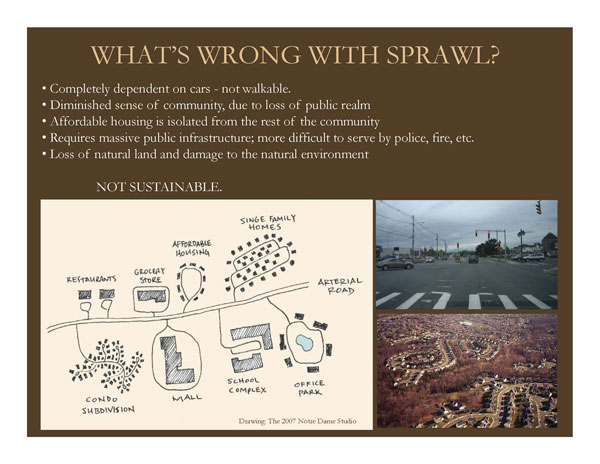
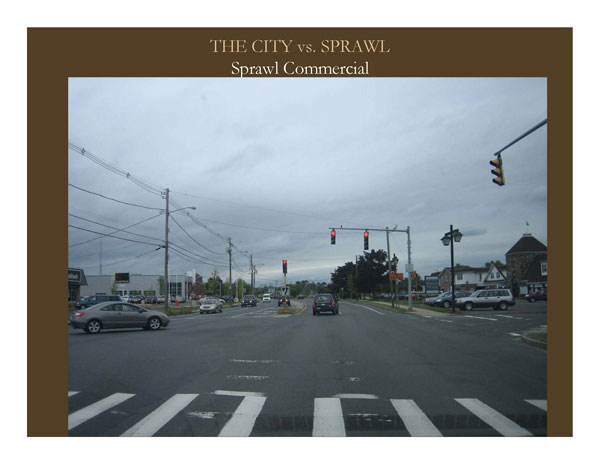
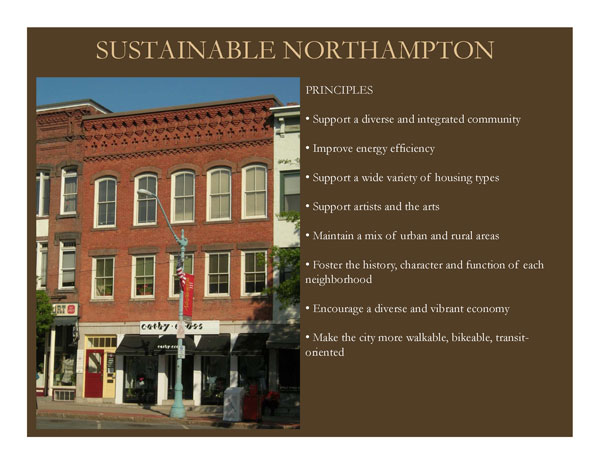
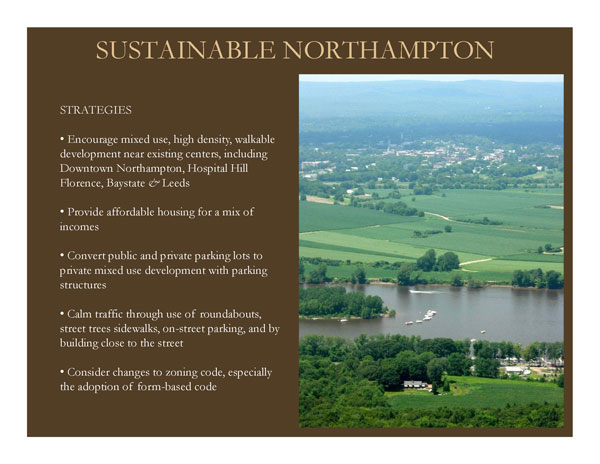
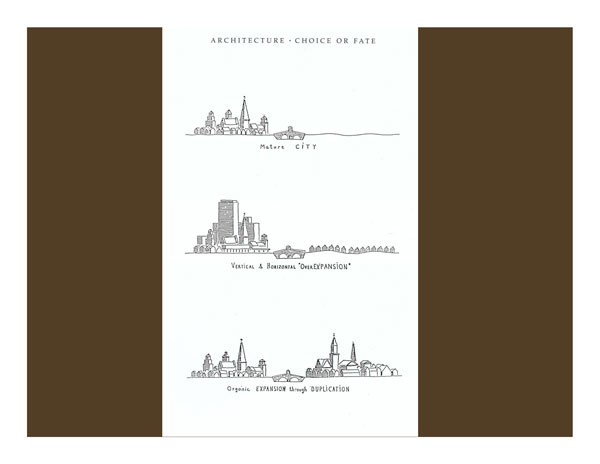
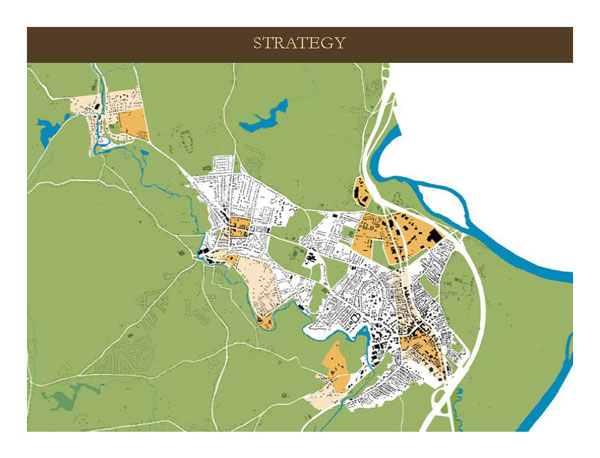
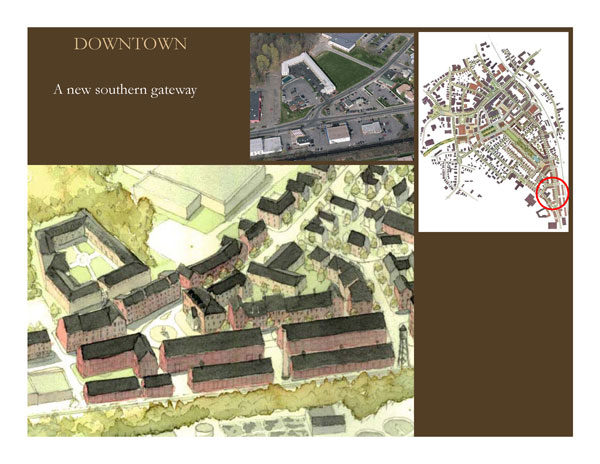
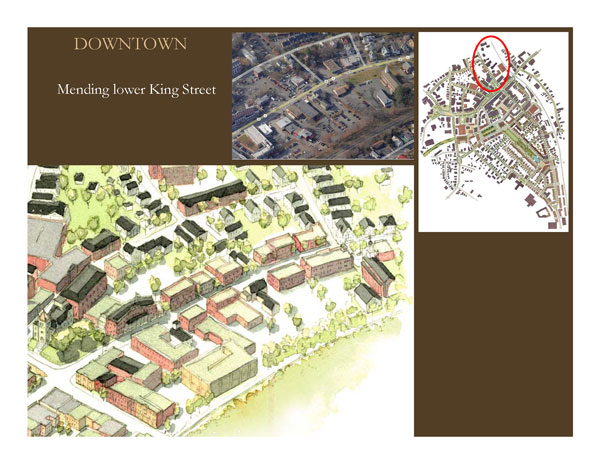
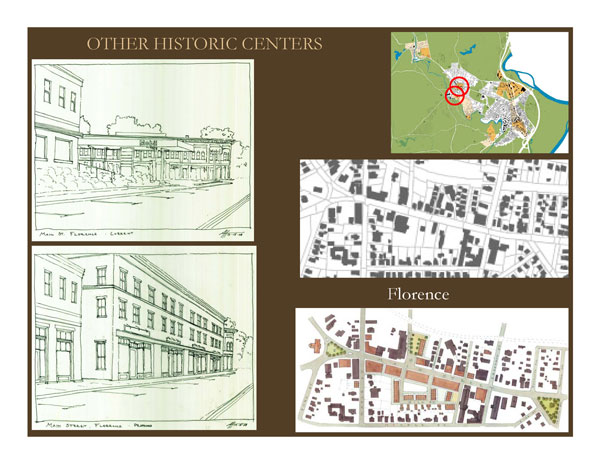
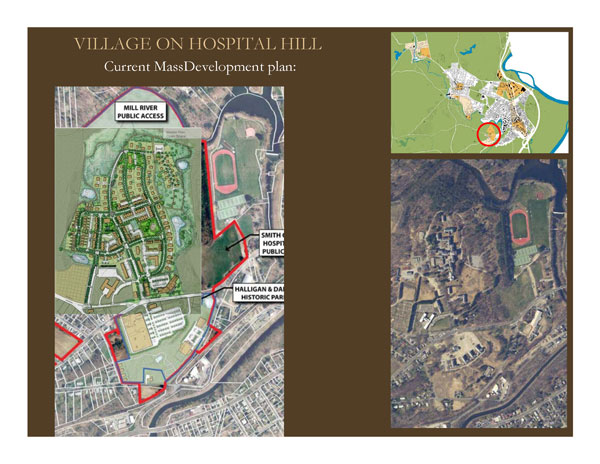
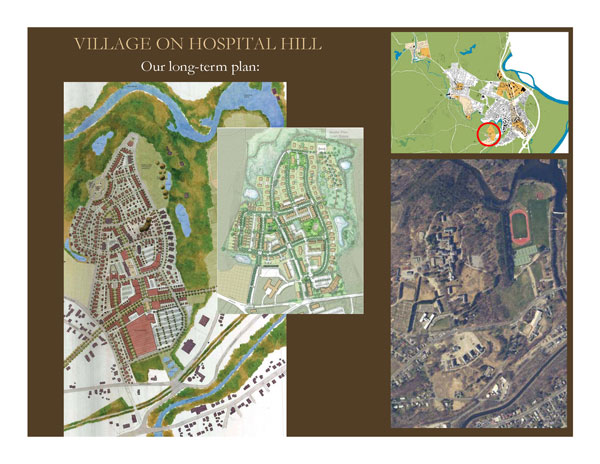
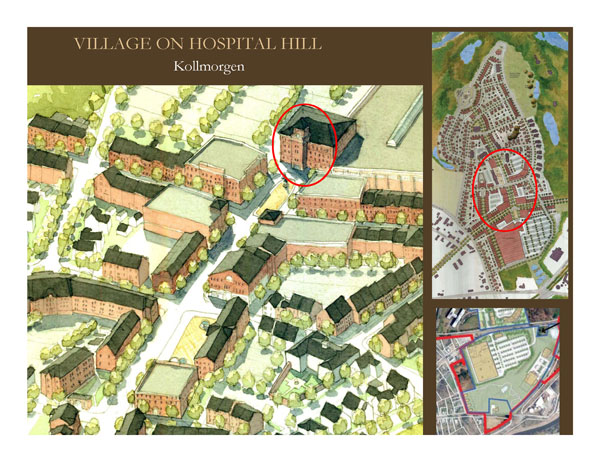
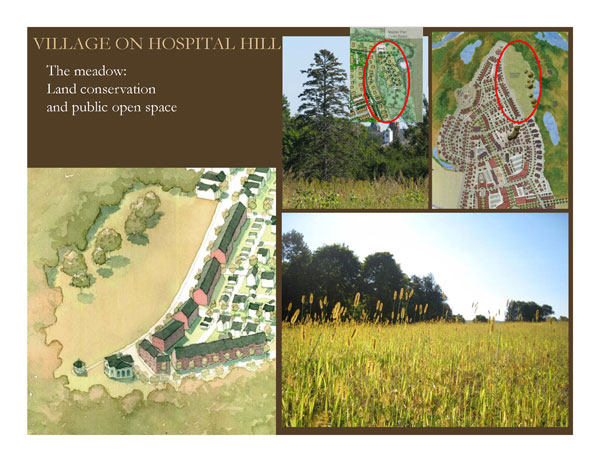
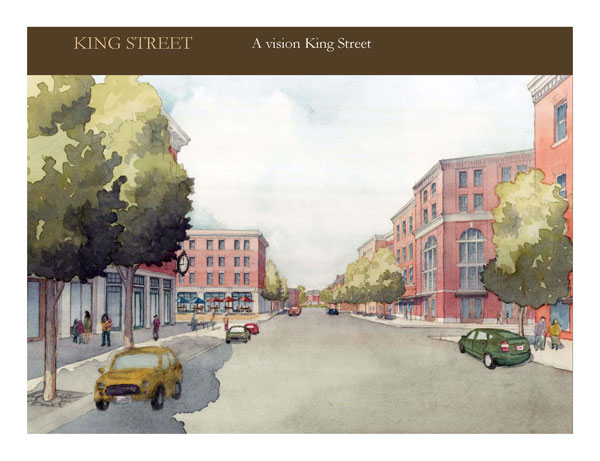
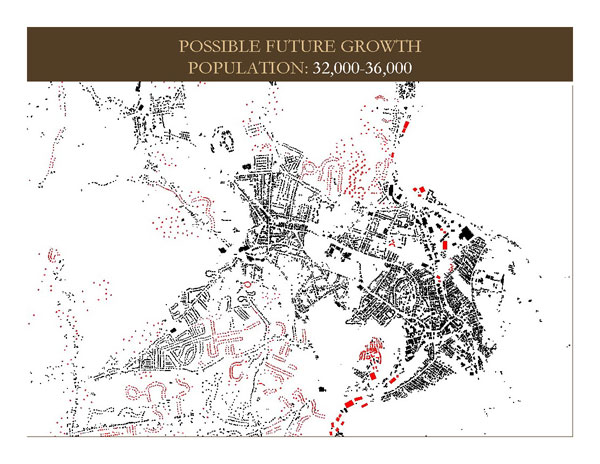
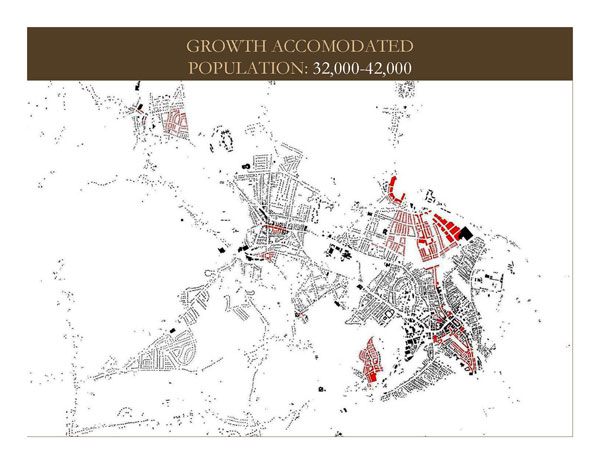
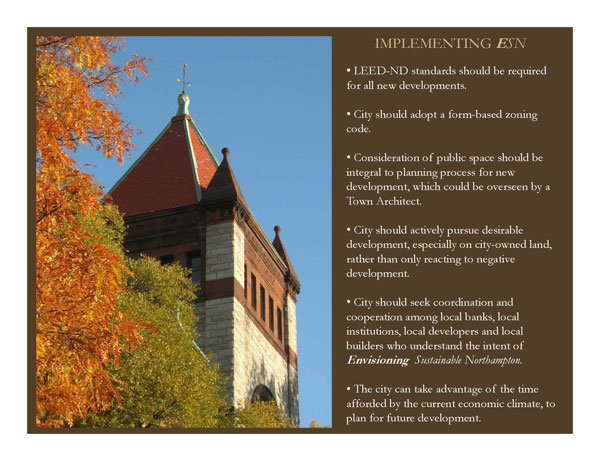
See also:
Northampton Design Forum Website
Republican: “Students propose a future ‘Hamp” (12/14/08)
The proposed transformation includes denser, tree-lined neighborhoods, more parks and common spaces and more discreet parking lots. It discourages suburban sprawl and dependency on cars.
“See how much of the frontage of this house is devoted to automobiles, instead of the people who live there?” Helfand asked, with a photo of new residential construction looming behind him.
Notre Dame Northampton Charrette Critical of Hospital Hill Plans, Fleshes Out Alternative
Valley Advocate: Northampton: No “Village” at Hospital Hill (6/12/08)
Update from Notre Dame; Critique of Northampton Sector Diagram
Gazette: “A long-term look at city’s design: Students focus on Northampton as multiple centers” (9/12/08)
The
most logical place to put compact growth in practice is at
intersections of major streets that would serve as the center of
neighborhoods, Bess said…
Notre Dame Pitches Urban Design Studio to Northampton
Video: Notre Dame Urban Design Studio Presentation
Video: Design Northampton Week Opening Presentation
Design Northampton Week: Full Schedule and Handout from Opening Presentation
This handout provided by Notre Dame (PDF)
includes “Ten Characteristics of Good Traditional Towns and
Neighborhoods”, “What’s Wrong With Sprawl?”, “The Rural-to-Urban
Transect”, “What Is a Charrette?”, “Charter of the New Urbanism”, and
“The Asphalt Rebellion: Vibrant and beautiful, not fast and ugly”.
Complete Slides from Northampton Design Week Opening Presentation
Video: First public “in-process” presentation and feedback session for Design Northampton Week
Fran Volkmann, Vice Chair, Community Preservation Committee
1:09:26-1:10:57
We would like to concentrate development closer in, we like the idea of
walkability, bikeability, neighborhood center… The thing that happens
to us, however, is that we buy that and then somebody builds some
horrible thing…and then they say to you, “This is infill, you know.
It’s good, it’s infill.” …You know if you walk in European cities,
you very often find little tiny pocket parks, and little bits of green
spaces, mixed in with beautiful buildings… How do we…learn
to…value…respect for people at the same time that we try to fill in
our park spaces?
Video: Second public “in-process” presentation and feedback session for Design Northampton Week
Video: Third public “in-process” presentation and feedback session for Design Northampton Week
Video: Fourth public “in-process” presentation and feedback session for Design Northampton Week
Video and Slides: Final Presentation of Design Northampton Week
The pleasing appearance of the northern portion of Pleasant
Street–built before 1950–is contrasted with southern Pleasant Street:
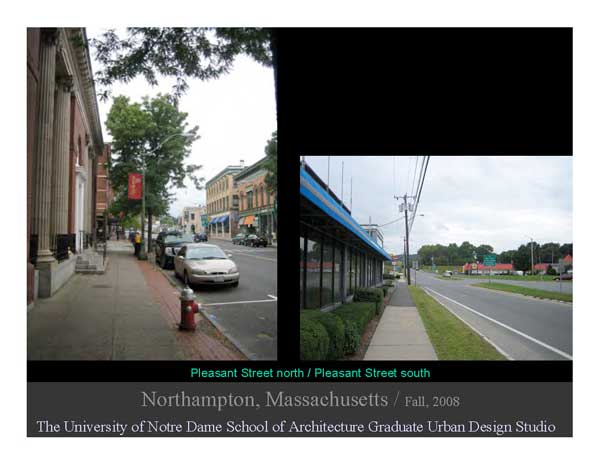
An old court house is contrasted with a new one:
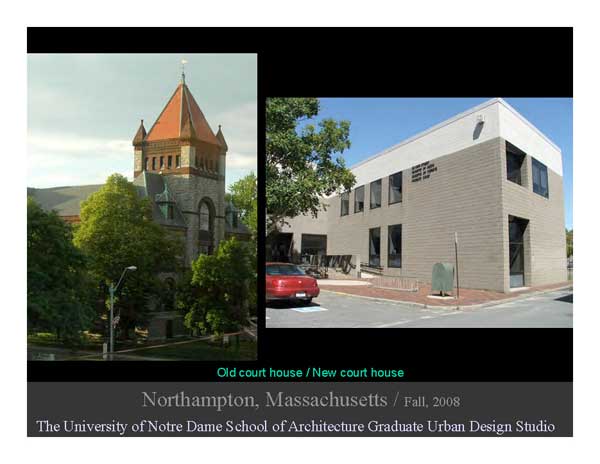
The old Post Office is contrasted with the new one:
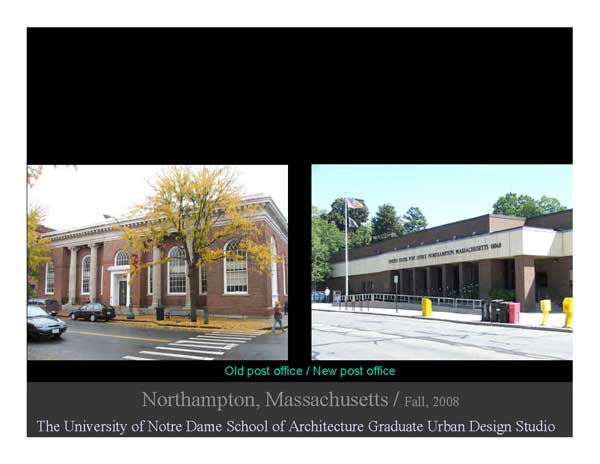
The old jail is contrasted with the more recent police station:
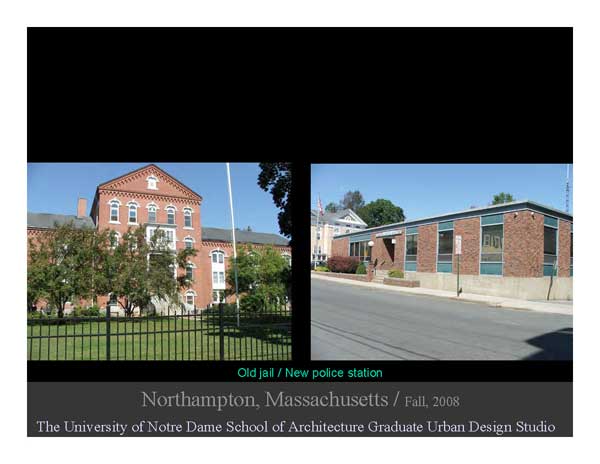
Smart Growth vs. “Smart Growth”
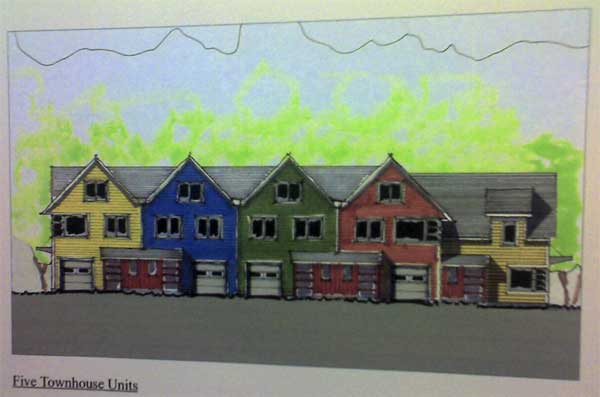
As Daryl LaFleur
observes, “the Kohl North Street area development proposal includes row
house condominiums set to the rear of parking lots, not free standing
detached single family homes that front the ‘street’, which would
better match the existing neighborhood and is also a tenet of Smart
Growth.”
Today’s Urban Planning Debates Echoed in Northampton’s Near Past
Rutherford Platt in Gazette: Avoid Overplanning (9/7/08)
Grasping the Sustainable Northampton Vision: We Need Pictures
In all the 78 pages of the draft Sustainable Northampton Plan
(PDF), there is only a single graphic. It’s the Future Land Use Map, an
abstract, top-level view of the city. That’s unfortunate, because
without drawings, pictures and illustrations, it’s difficult to
envision how the Plan will change the look and feel of
Northampton. James Kunstler, an advocate of New Urbanism, discusses
this problem in “Home From Nowhere”, published in the September 1996 issue of The Atlantic Monthly:
The object of the charette [public design workshop] is not,
however, to produce verbiage but to produce results on paper in the
form of drawings and plans. This highlights an essential difference
between zoning codes and traditional town planning based on civic art.
Zoning codes are invariably twenty-seven-inch-high stacks of numbers
and legalistic language that few people other than technical
specialists understand. Because this is so, local zoning- and
planning-board members frequently don’t understand their own zoning
laws. Zoning has great advantages for specialists, namely lawyers and
traffic engineers, in that they profit financially by being the
arbiters of the regulations, or benefit professionally by being able to
impose their special technical needs (say, for cars) over the needs of
citizens — without the public’s being involved in their decisions.Traditional
town planning produces pictorial codes that any normal citizen can
comprehend. This is democratic and ethical as well as practical. It
elevates the quality of the public discussion about development. People
can see what they’re talking about. Such codes show a desired outcome
at the same time that they depict formal specifications. They’re much
more useful than the reams of balderdash found in zoning codes.
Tailoring Infill and the New Urbanism to Northampton
The North Street Neighborhood Association is not opposed to all infill
per se. The “new urbanism” has many appealing features, but three
cautions come to mind.
First, due to Northampton’s chronic
flooding issues, the proportion of impervious surface in a neighborhood
should be closely monitored. A front lawn may not be as “useless” as it
looks, and it can add privacy and quiet to a home. Second, urban heat
island effects should be considered if a neighborhood is at risk of
losing greenspace. Third, any transition from one zoning regime to
another should be gradual, to avoid sudden property tax increases and
to evaluate the effects of the new regime as they unfold, in case
adjustments are needed.