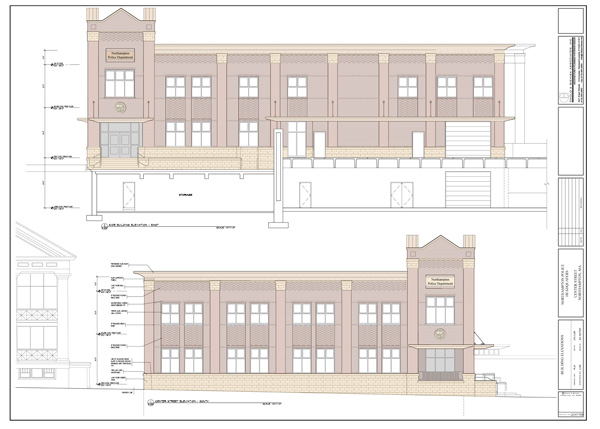Northampton’s Central Business Architecture Committee and the Planning Board signed off on the design for the new police station on October 16. Here is a 36-minute Vimeo video of the CBAC’s deliberations:
Here is the Final Revised Front (Center Street) Elevation formally submitted to the CBAC. It also available as a 13MB PDF, and the Republican provides a good visualization in this article.

See also:
Police Station Building Committee
Springfield Republican: “Plans for new Northampton police station clear another hurdle” (10/20/08)
[The latest] changes include lowering the base of the building to make it more inviting along Center Street, delineating a wall that will separate the public entrance from the police business entrance and fine-tuning details such as the color of the bricks and mortar.
The facade of the two-level parking garage on Gothic Street will be similar in color to the police building, according to [City Councilor David A.] Murphy.
Gazette: “Northampton police station gets green light” (10/17/08)
The parking deck will include 55 spaces on the lower level for courthouse personnel and 65 spaces on the upper level for police. The garage will convert to public parking in the evenings and on weekends…
Thursday’s approval comes about two months after the City Council OK’d $13.6 million to fund the project. The city plans to seek a capital improvement bond for several projects, including the police station, in February. It remains unclear whether the current financial crisis will affect the city’s ability to attain favorable rates at that time. [Police Chief Russell] Sienkiewicz said it’s not certain when the project would begin.
9/25: Two Hearings on New Police Station – Design Revised Again (9/22/08)
Revised Design for Northampton Police Station (9/18/08)
Video: Police Station Building Committee Presents Design (8/21/08)
Proposed Design for New Police Station Unveiled (8/20/08)
Northampton Police Department, Massachusetts: Needs Assessment & Facility Master Plan (PDF, 2005)