At the kind invitation of Joel Spiro and Vincent Silluzio, we visited
the Bixby Court condos on June 20 to take a closer look. The
development consists of ten units housed in seven buildings. It
includes two homes built in the early 19th century and remodeled plus
five new farmhouse-style townhouse units. Each unit includes a front
porch. Here are pictures provided by Joel and Vincent:
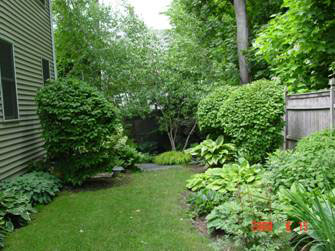
Side garden of a townhouse unit
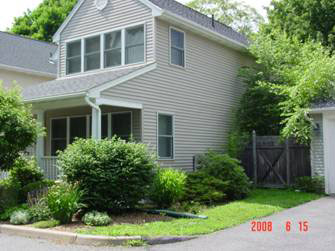
Side garden of another townhouse condo
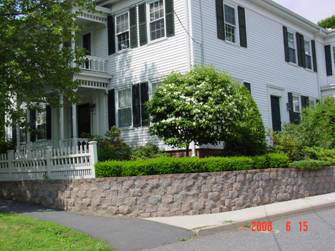
Early 19th century Bixby Court condominium building
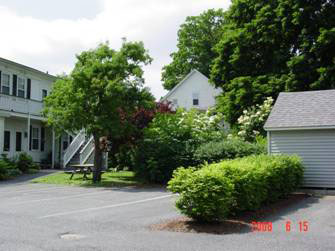
Greenspace separating two historic condo buildings
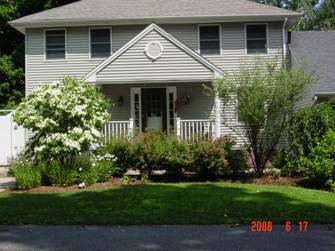
Historic Bixby Court condo unit
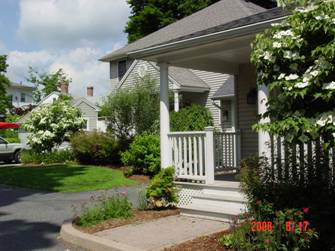
Historic unit alongside townhouse unit
We have been critical of the Bixby condos and the ones at Hockanum Road for several reasons:
- Many
units are closely similar in external appearance; they lack the
individuality and character of the detached homes around them - The
units and their parking lots cover a large percentage of the land with
impervious surface. This can raise stormwater runoff issues, reduce
tree cover, and increase urban temperatures. Space for private yards
and gardens is limited. Much of this greenspace is sequestered from
public view - The condos lie at an angle to the street that
provides access to them; they do not seem well integrated into the foot
or vehicle traffic of their immediate neighborhood
While these
issues are important, they are not the whole story. The merits of Bixby Court include:
- The
condos are fairly new (built in 2000) so they don’t have the repair and
upgrade issues associated with some of the older homes in Northampton - The condo association maintains the grounds so residents don’t have to
- The
interiors of the units are well-finished (hardwood floors, tile, thick
carpets) and have been customized by the owners past and present (home
offices, basement bedrooms, vaulted ceilings) - The development provides housing that is a short walk from downtown Northampton
- The development is also convenient to a pleasantly green walking path down towards Montview Farm
- A number of units have handsome (if small) private patios and gardens behind them:
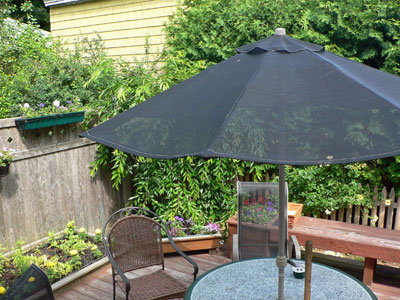
Back patio
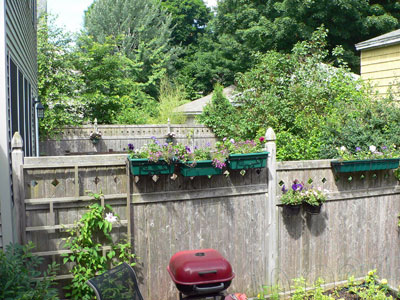
More back patios
Joel
and
Vincent advocated for a variety of housing types. “The Bixby Court type
of condominium,” they assert, “with its one- and two-bedroom units,
within a five minute walk of Main Street, meets beautifully the needs
of small families. The few turnovers that have occurred in the
eight-year condominium history have been when two young couples, both
expecting twins, moved to larger homes, an owner married and moved to
another valley town and a New York architect finished projects in the
area and moved back to New York. Their condos were sold almost
immediately.”
We agree that a diversity of housing options is good. Our concern is
that the Sustainable Northampton Plan
will excessively favor multi-unit housing concentrated within in-town
neighborhoods. Beyond a certain point, the increased density will
reduce the quality of life for all, bringing congestion, heat, noise,
pollution, parking problems, an increased risk of flooding and a
decreased presence of greenspace.
We regret giving any
impression that Bixby Court, taken as a whole, is a bad place to live
or that its residents aren’t happy there. We do hope the Sustainable
Northampton process carefully considers the character and appearance of
all types of housing, the integration of larger developments with their
neighbors, the amount and configuration of greenspace on lots, the
varying needs of citizens, the value of neighborhoods that are diverse
in age and income, and the overall density of each neighborhood.
See also:
Berkeley, California: Cautions on Infill
Becky O’Malley, executive editor of the Daily Planet, observes that
some kinds of infill risk depriving the community of valuable common
spaces (“Editorial: Southside Needs Public Space”, 11/4/03):
The current push for infill development, if not properly
managed, risks contributing to the privatization of public space. When
the requirement that a building project incorporate a certain
percentage of open space is translated into isolated rooftop gardens
and gated courtyards, residents are encouraged to turn their backs on
public life. At the same time that movements like the New Urbanism are
preaching the gospel of building suburbs with shared common spaces,
comfortable old streetcar suburbs like Berkeley are being pressured to
convert their existing shared spaces into blocks of individual
apartments, too small for families or voluntary affinity groups…
Salem, Oregon Analysis: Balanced Land Use Key to Balanced Municipal Budget, Quality of Life
The Republican: “Victory gardens fight price wars”
Gazette: “As food, other costs rise, more stake hopes on home gardens”
Greening Smart Growth: The Sustainable Sites Initiative
Planning Board Adopts Sustainable Northampton Plan
Our Column in Today’s Gazette: The Hidden Risks of ‘Smart Growth’
Portland: A Photo Tour of Spiraling Densification
Scrape-Off Redevelopments Provoke Backlash in Denver Neighborhoods
LA Weekly: “City Hall’s ‘Density Hawks’ Are Changing L.A.’s DNA
Vancouver Sun: “Call it EcoDensity or EcoCity –either way it’s a hard sell”